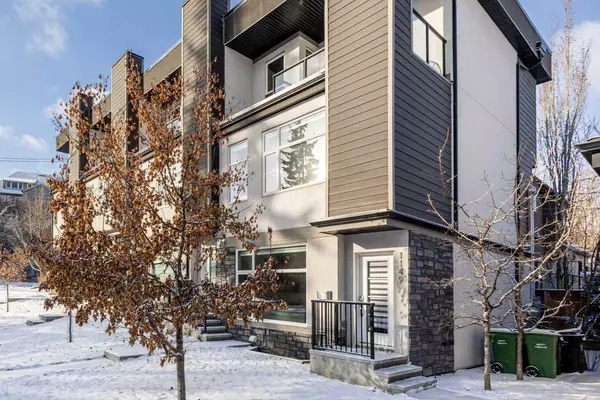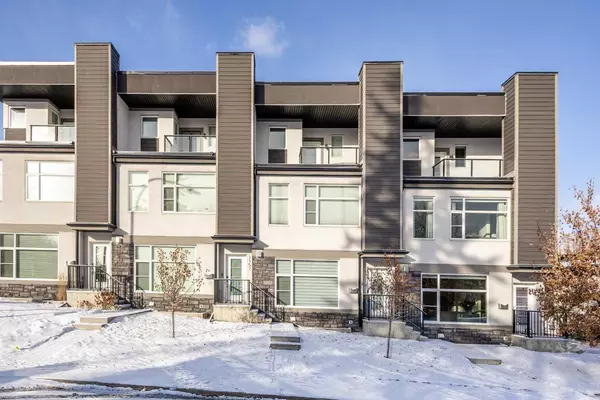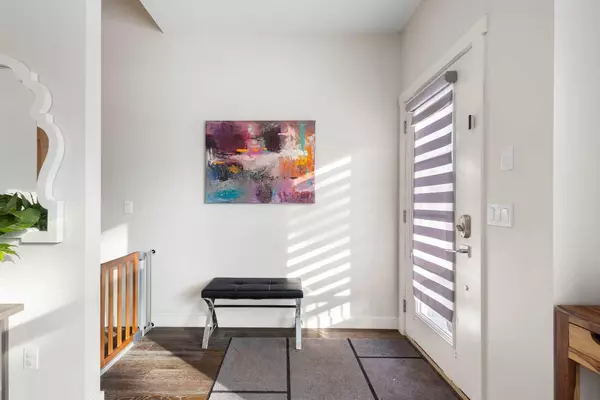For more information regarding the value of a property, please contact us for a free consultation.
1149 19 ST SW Calgary, AB T3C 1C1
Want to know what your home might be worth? Contact us for a FREE valuation!

Our team is ready to help you sell your home for the highest possible price ASAP
Key Details
Sold Price $725,000
Property Type Townhouse
Sub Type Row/Townhouse
Listing Status Sold
Purchase Type For Sale
Square Footage 1,735 sqft
Price per Sqft $417
Subdivision Sunalta
MLS® Listing ID A2110856
Sold Date 03/16/24
Style 3 Storey
Bedrooms 3
Full Baths 4
Half Baths 1
Condo Fees $250
Originating Board Calgary
Year Built 2014
Annual Tax Amount $3,900
Tax Year 2023
Property Description
Discover this stunning Air-Conditioned end unit townhouse situated in the desirable SW inner-city community of Sunalta. Spanning across 3 storeys, this home encompasses over 2200 sq ft of developed lavish living space, featuring 3 bedrooms, 4.5 baths and a detached single garage. Step inside and you will be welcomed with beautiful hardwood flooring throughout and an open concept floor plan that flows seamlessly from the living room into the kitchen and dining area. The contemporary kitchen is equipped with stainless steel appliances, quartz countertops, pristine white cabinetry, a large kitchen island, and a separate pantry. Ascend upstairs to find 2 generous sized bedrooms, each with its own 4-piece ensuite. The laundry unit on the upper floor provides convenience for all occupants. The primary bedroom on the 3rd floor is your private oasis featuring a luxurious 5-piece bath, fireplace, and walk-in closet. A door from the primary gives you access to the above ground balcony. The basement is fully finished with a recreation room and a full 4-piece bath. A deck in the back is perfect for lounging on summer days complete with a gas bbq hookup. Located in an exceptional location, this property offers close proximity to schools, parks, playgrounds, restaurants, shopping, and public transit. Quick commute to downtown. This exceptional family home is waiting for you! Don't miss out on the chance to make this beautiful property your own and book your private viewing today!
Location
Province AB
County Calgary
Area Cal Zone Cc
Zoning M-C2
Direction E
Rooms
Other Rooms 1
Basement Finished, Full
Interior
Interior Features Closet Organizers, Kitchen Island, Pantry, Soaking Tub, Walk-In Closet(s)
Heating Forced Air
Cooling Central Air
Flooring Carpet, Hardwood, Tile
Fireplaces Number 2
Fireplaces Type Gas
Appliance Central Air Conditioner, Dishwasher, Dryer, Garage Control(s), Gas Stove, Microwave Hood Fan, Refrigerator, Washer, Window Coverings
Laundry Upper Level
Exterior
Parking Features Single Garage Detached
Garage Spaces 1.0
Garage Description Single Garage Detached
Fence Partial
Community Features Playground, Schools Nearby, Shopping Nearby, Sidewalks, Street Lights
Amenities Available Other
Roof Type Asphalt Shingle
Porch Deck
Total Parking Spaces 1
Building
Lot Description Front Yard
Foundation Poured Concrete
Architectural Style 3 Storey
Level or Stories Three Or More
Structure Type Brick,Composite Siding,Concrete,Wood Frame
Others
HOA Fee Include Insurance
Restrictions None Known
Tax ID 82680889
Ownership Private
Pets Allowed Yes
Read Less



