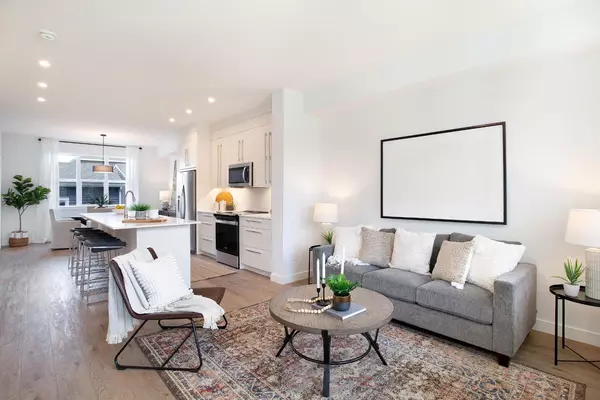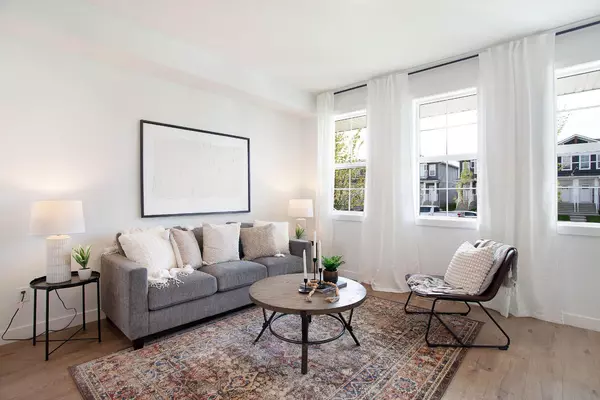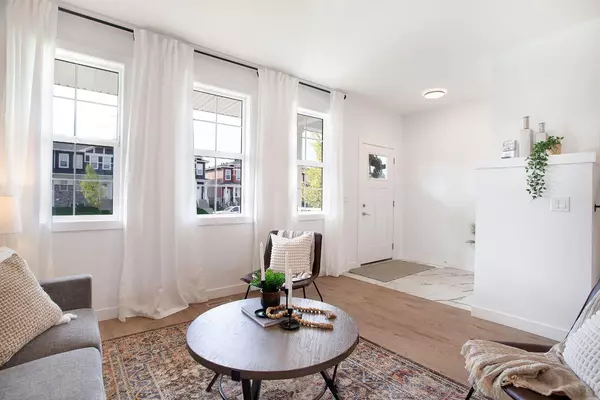For more information regarding the value of a property, please contact us for a free consultation.
122 Merganser DR W Chestermere, AB T1X 0R6
Want to know what your home might be worth? Contact us for a FREE valuation!

Our team is ready to help you sell your home for the highest possible price ASAP
Key Details
Sold Price $529,900
Property Type Townhouse
Sub Type Row/Townhouse
Listing Status Sold
Purchase Type For Sale
Square Footage 1,517 sqft
Price per Sqft $349
Subdivision Dawson'S Landing
MLS® Listing ID A2110717
Sold Date 03/17/24
Style 2 Storey
Bedrooms 3
Full Baths 2
Half Baths 1
Originating Board Calgary
Year Built 2024
Lot Size 2,367 Sqft
Acres 0.05
Property Description
Welcome to your ideal lakeside retreat in Dawson Landing! Situated within the charming Chestermere area, this stunning 3-bedroom, 2.5-bathroom row house is nestled as an inner unit, offering the perfect blend of community living and serene lakeside surroundings. Step inside to discover meticulously designed interiors crafted to elevate your lifestyle. The heart of the home, the kitchen, boasts custom full-height backsplashes, adding a touch of elegance to your culinary haven. Complete with a spacious kitchen island featuring an eating bar and an open layout, this space is perfect for both relaxation and entertaining. Illuminate your living space with hand-picked energy-efficient contemporary light fixtures, creating a warm and inviting ambiance throughout. Enjoy the expansive 9-foot ceilings and energy-saving high-performance windows that flood the home with natural light, enhancing its spacious and airy atmosphere. The master bedroom is a luxurious retreat, featuring a walk-in closet for added convenience and storage. Additionally, the undeveloped basement provides an opportunity for personalization, allowing you to tailor the space to suit your unique needs and preferences. Don't miss out on the chance to elevate your lifestyle in Dawson Landing's premier lakeside community. Embrace the tranquility of lakeside living while enjoying modern comfort and luxury amenities. Your lakeside oasis awaits, promising a life of serenity and sophistication amidst breathtaking natural surroundings.
Location
Province AB
County Chestermere
Zoning R-3
Direction S
Rooms
Other Rooms 1
Basement Full, Unfinished
Interior
Interior Features Kitchen Island, No Animal Home, No Smoking Home, Open Floorplan, Quartz Counters, Walk-In Closet(s)
Heating Forced Air
Cooling None
Flooring Carpet, Vinyl Plank
Appliance Dishwasher, Microwave Hood Fan, Refrigerator, Stove(s), Washer/Dryer
Laundry In Unit
Exterior
Parking Features Double Garage Detached
Garage Spaces 2.0
Garage Description Double Garage Detached
Fence None
Community Features Fishing, Lake, Park, Playground, Schools Nearby, Shopping Nearby, Sidewalks, Street Lights, Walking/Bike Paths
Roof Type Asphalt Shingle
Porch Porch
Lot Frontage 20.01
Total Parking Spaces 2
Building
Lot Description Back Lane, Front Yard, Rectangular Lot
Foundation Poured Concrete
Architectural Style 2 Storey
Level or Stories Two
Structure Type Vinyl Siding,Wood Frame
New Construction 1
Others
Restrictions Restrictive Covenant,Third Party Right of Way,Utility Right Of Way
Ownership Private
Read Less



