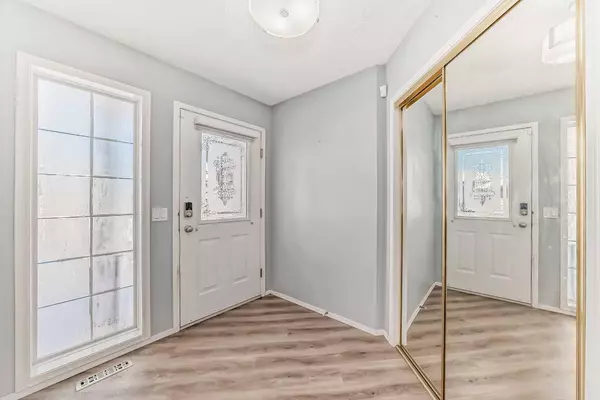For more information regarding the value of a property, please contact us for a free consultation.
121 Bridlewood ST SW Calgary, AB T2Y 3R7
Want to know what your home might be worth? Contact us for a FREE valuation!

Our team is ready to help you sell your home for the highest possible price ASAP
Key Details
Sold Price $600,000
Property Type Single Family Home
Sub Type Detached
Listing Status Sold
Purchase Type For Sale
Square Footage 1,378 sqft
Price per Sqft $435
Subdivision Bridlewood
MLS® Listing ID A2113404
Sold Date 03/18/24
Style 2 Storey
Bedrooms 3
Full Baths 1
Half Baths 1
Originating Board Calgary
Year Built 1999
Annual Tax Amount $2,737
Tax Year 2023
Lot Size 3,627 Sqft
Acres 0.08
Property Description
Nestled in the heart of Bridlewood, this bright two-story Sterling home offers three bedrooms and quality construction. Just a 5-minute walk to both public and private elementary and junior high schools, with high schools nearby. Enjoy central air conditioning and an upgraded humidifier for comfort during the summer. The kitchen features upgraded white cabinets and stainless steel appliances, including a low-decibel dishwasher (2018), double oven, new microwave, and French door refrigerator (2022). The dining area opens to a west-facing backyard through French patio doors, adjoining the family room with a cozy gas fireplace. Scratch-resistant vinyl plank flooring spans the main level. Upstairs, the spacious master bedroom boasts a ceiling fan, TV cable outlet, and walk-in closet, with two additional bedrooms and a full bathroom. Outside, relax on the maintenance-free composite deck or under the gazebo surrounded by olive trees and shrubs for privacy. The fenced backyard includes a dog run. Recent upgrades include a new roof(2022), siding(2022), and gutters (2022), along with a hot water tank (2018), air conditioning, and humidifier. Close to parks, playgrounds, and amenities like Sobey's grocery store and Starbucks within walking distance. Easy access to transportation via 162 Ave and Stoney Trail, with Shawnessy LRT station nearby for downtown Calgary commute. Move in and enjoy the welcoming neighbourhood and community.
Location
Province AB
County Calgary
Area Cal Zone S
Zoning R-1N
Direction E
Rooms
Basement Full, Unfinished
Interior
Interior Features Ceiling Fan(s), Central Vacuum, Kitchen Island, Laminate Counters, No Smoking Home, Pantry, Walk-In Closet(s)
Heating Forced Air, Natural Gas
Cooling Central Air
Flooring Carpet, Vinyl Plank
Fireplaces Number 1
Fireplaces Type Gas, Living Room
Appliance Central Air Conditioner, Dishwasher, Double Oven, Dryer, Electric Stove, Garage Control(s), Humidifier, Microwave, Range Hood, Refrigerator, Washer, Water Softener, Window Coverings
Laundry In Basement
Exterior
Parking Features Double Garage Attached
Garage Spaces 2.0
Garage Description Double Garage Attached
Fence Fenced
Community Features Park, Playground, Schools Nearby, Shopping Nearby
Roof Type Asphalt Shingle
Porch Deck, Patio
Lot Frontage 32.35
Total Parking Spaces 4
Building
Lot Description Gazebo, Front Yard, Lawn, Private, Rectangular Lot
Foundation Poured Concrete
Architectural Style 2 Storey
Level or Stories Two
Structure Type Vinyl Siding,Wood Frame
Others
Restrictions None Known
Tax ID 82965475
Ownership Private
Read Less



