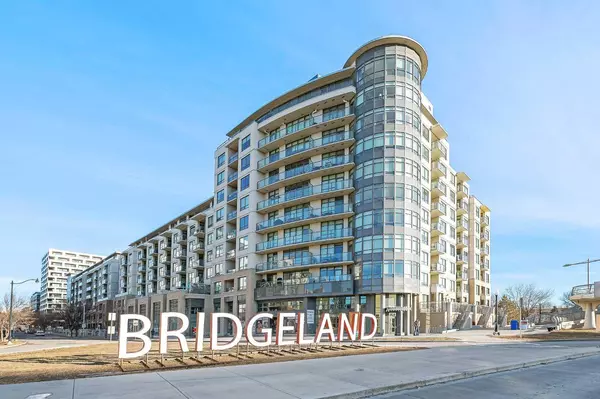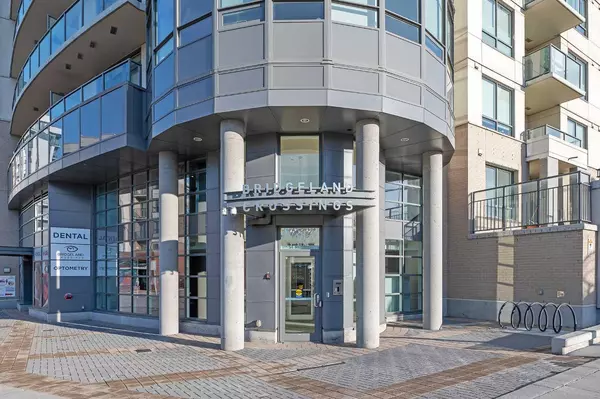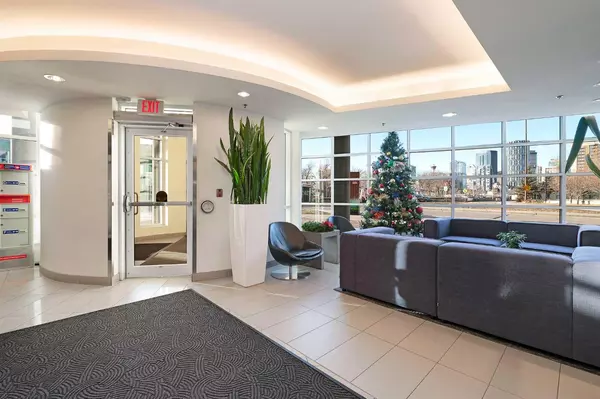For more information regarding the value of a property, please contact us for a free consultation.
38 9 ST NE #715 Calgary, AB T2E 7X9
Want to know what your home might be worth? Contact us for a FREE valuation!

Our team is ready to help you sell your home for the highest possible price ASAP
Key Details
Sold Price $475,000
Property Type Condo
Sub Type Apartment
Listing Status Sold
Purchase Type For Sale
Square Footage 980 sqft
Price per Sqft $484
Subdivision Bridgeland/Riverside
MLS® Listing ID A2109477
Sold Date 03/18/24
Style High-Rise (5+)
Bedrooms 2
Full Baths 2
Condo Fees $666/mo
Originating Board Calgary
Year Built 2015
Annual Tax Amount $3,009
Tax Year 2023
Property Description
Nestled in the heart of historic Bridgeland, this spacious 2-bedroom, 2-bathroom corner unit captivates with breathtaking downtown vistas. The open-concept design, adorned with resilient laminate flooring and lofty ceilings, seamlessly integrates an inviting living room, a dining area, and a stylish kitchen featuring quartz countertops, an island/breakfast bar, sleek, modern cabinetry, and stainless steel appliances. The primary bedroom boasts a walk-in closet and a private 4-piece ensuite adorned with a soothing soaker tub and a separate shower. A second bedroom, accompanied by a convenient 4-piece bath, ensures comfortable accommodations for guests. Noteworthy features include air conditioning, a west-facing private balcony offering stunning downtown views, in-suite laundry, a designated secured underground parking stall, and a storage locker conveniently located on the same floor as the unit. The complex offers an array of amenities, including a fitness centre/yoga studio, a movie room, a recreation room with kitchen facilities, a guest suite, bike storage, an outdoor BBQ grill and dining area, and a community garden. Surrounding this remarkable residence are the diverse amenities of Bridgeland, including charming restaurants, lively pubs, cozy coffee shops, verdant parks, the Calgary Zoo, Telus Spark, Tom Campbell's Hill Natural Park, Bow River pathways, and easy access to public transit, notably the Bridgeland LRT station. The downtown core is just a few minutes away, making this location both vibrant and convenient.
Location
Province AB
County Calgary
Area Cal Zone Cc
Zoning DC
Direction W
Rooms
Other Rooms 1
Interior
Interior Features Breakfast Bar, Closet Organizers, High Ceilings, Kitchen Island, Open Floorplan, Quartz Counters, Recessed Lighting, Soaking Tub, Walk-In Closet(s)
Heating Fan Coil
Cooling Central Air
Flooring Ceramic Tile, Laminate, Vinyl Plank
Appliance Dishwasher, Garage Control(s), Gas Cooktop, Microwave Hood Fan, Oven-Built-In, Refrigerator, Washer/Dryer Stacked, Window Coverings
Laundry In Unit
Exterior
Parking Features Heated Garage, Parkade, Secured, Stall, Titled, Underground
Garage Description Heated Garage, Parkade, Secured, Stall, Titled, Underground
Community Features Park, Playground, Schools Nearby, Shopping Nearby, Sidewalks, Street Lights
Amenities Available Community Gardens, Fitness Center, Guest Suite, Party Room, Recreation Facilities, Secured Parking, Snow Removal, Storage, Trash
Porch Balcony(s)
Exposure W
Total Parking Spaces 1
Building
Story 10
Architectural Style High-Rise (5+)
Level or Stories Single Level Unit
Structure Type Brick,Concrete,Stucco
Others
HOA Fee Include Common Area Maintenance,Heat,Insurance,Maintenance Grounds,Parking,Professional Management,Reserve Fund Contributions,Sewer,Snow Removal,Trash,Water
Restrictions Easement Registered On Title,Pet Restrictions or Board approval Required,Restrictive Covenant
Ownership Private
Pets Allowed Restrictions
Read Less



