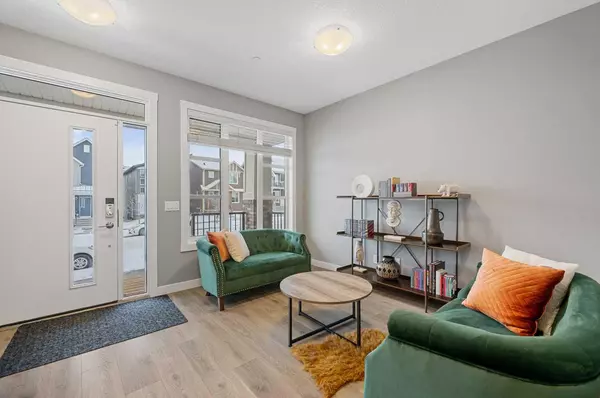For more information regarding the value of a property, please contact us for a free consultation.
656 Livingston WAY NE Calgary, AB T3P 1N8
Want to know what your home might be worth? Contact us for a FREE valuation!

Our team is ready to help you sell your home for the highest possible price ASAP
Key Details
Sold Price $705,000
Property Type Single Family Home
Sub Type Detached
Listing Status Sold
Purchase Type For Sale
Square Footage 1,880 sqft
Price per Sqft $375
Subdivision Livingston
MLS® Listing ID A2111065
Sold Date 03/18/24
Style 2 Storey
Bedrooms 4
Full Baths 3
Half Baths 1
HOA Fees $37/ann
HOA Y/N 1
Originating Board Calgary
Year Built 2021
Annual Tax Amount $3,966
Tax Year 2023
Lot Size 2,830 Sqft
Acres 0.06
Property Description
FULLY DEVELOPED BASEMENT, SIDE ENTRANCE, BALCONY AND WIDE PORCH This property, a Carlisle model located in the beautiful community of Livingston NW, offers a plethora of attractive features perfect for comfortable living:
1. Spacious Layout: With 1880 sq. ft. on the main and upper levels and an additional developed basement, totaling 2760 sq. ft. of living space, this home provides ample room for various activities and family gatherings.
2. Open Concept Design: The open layout creates a seamless flow between the living room, gourmet kitchen, and dining area, making it ideal for entertaining guests or spending quality time with family.
3. High-End Kitchen: The gourmet kitchen is equipped with wall-to-ceiling cabinetry, quartz/granite countertops, and soft-close cabinets, providing both functionality and elegance. Stainless steel appliances, including a French door refrigerator, gas stove dishwasher, and chimney hood fan, enhance the cooking experience.
4. Cozy Family Room: Adjacent to the kitchen, the family room features a brick wall surround fireplace, creating a warm and inviting atmosphere. Sliding doors overlook the backyard, allowing for natural light to fill the space.
5. Luxurious Master Suite: The upper floor boasts a spacious primary bedroom with a beautiful 4-piece ensuite bathroom and walk-in closet, providing a private retreat for homeowners.
6. Additional Bedrooms and Bathrooms: Two more good-sized bedrooms, along with a conveniently located laundry room with countertop upgrades, and a 3-piece bathroom, offer comfort and convenience for the entire family.
7. Fully Finished Basement: The basement is fully finished and includes a spacious bedroom, living room, full bath, and extra storage spaces, providing additional living space or potential for a guest suite.
8. Outdoor Amenities: Concrete pathways, completed landscaping, and a fully fenced backyard with a side entrance leading to the detached oversized garage enhance the outdoor living experience.
9. Convenient Location: The home is conveniently located within proximity to the Livingston Hub, playgrounds, shopping centers, and just minutes away from the YYC International Airport, offering easy access to various amenities and transportation hubs.
Overall, this property offers a combination of luxury, functionality, and convenience, making it an ideal place to call home in the vibrant community of Livingston NW. For those interested, immediate action is recommended.
Location
Province AB
County Calgary
Area Cal Zone N
Zoning R-G
Direction SE
Rooms
Other Rooms 1
Basement Separate/Exterior Entry, Finished, Full
Interior
Interior Features High Ceilings, Kitchen Island
Heating Forced Air, Natural Gas
Cooling Central Air
Flooring Carpet, Laminate
Fireplaces Number 1
Fireplaces Type Electric
Appliance Dryer, Garage Control(s), Gas Stove, Microwave, Range Hood, Refrigerator, Washer
Laundry Laundry Room
Exterior
Parking Features Double Garage Detached
Garage Spaces 2.0
Garage Description Double Garage Detached
Fence Fenced
Community Features Clubhouse, Park, Playground, Schools Nearby, Shopping Nearby, Sidewalks, Street Lights
Amenities Available Park, Party Room, Playground
Roof Type Asphalt Shingle
Porch Front Porch
Lot Frontage 25.26
Exposure SE
Total Parking Spaces 2
Building
Lot Description Back Lane
Foundation Poured Concrete
Architectural Style 2 Storey
Level or Stories Two
Structure Type Vinyl Siding,Wood Frame
Others
Restrictions None Known
Tax ID 83035595
Ownership Private
Read Less



