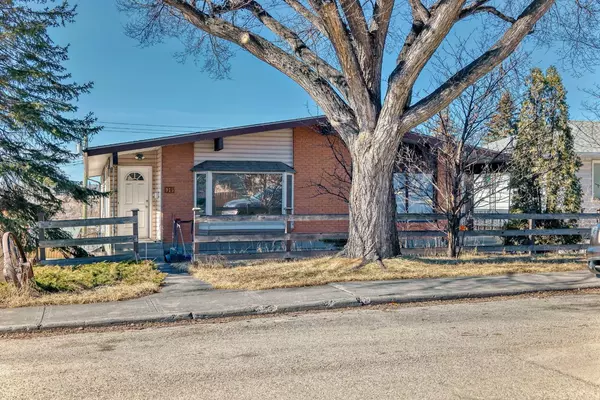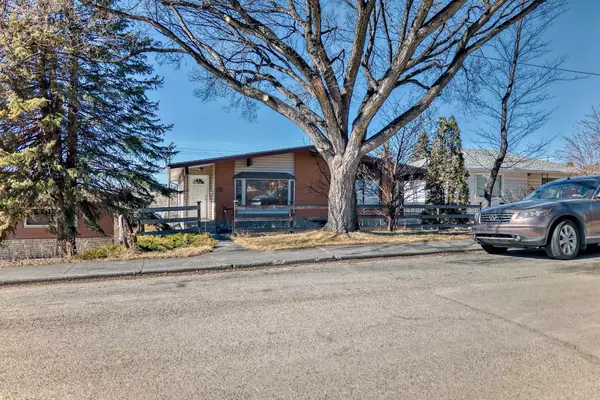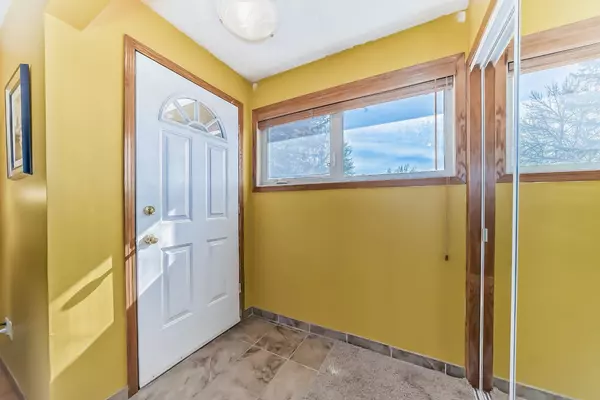For more information regarding the value of a property, please contact us for a free consultation.
915 17 ST NE Calgary, AB T2E4T8
Want to know what your home might be worth? Contact us for a FREE valuation!

Our team is ready to help you sell your home for the highest possible price ASAP
Key Details
Sold Price $470,000
Property Type Single Family Home
Sub Type Semi Detached (Half Duplex)
Listing Status Sold
Purchase Type For Sale
Square Footage 972 sqft
Price per Sqft $483
Subdivision Mayland Heights
MLS® Listing ID A2115095
Sold Date 03/18/24
Style Bungalow,Side by Side
Bedrooms 3
Full Baths 2
Originating Board Calgary
Year Built 1963
Annual Tax Amount $2,237
Tax Year 2023
Lot Size 2,906 Sqft
Acres 0.07
Property Description
LOCATION!LOCATION!LOCATION! Awesome inner city, side by side half duplex bungalow with great views of the city and downtown! Mayland heights gives quick and easy access to 16th, Deerfoot, Downtown, Memorial, Eau Claire, Telus spark, the Zoo, and much more!! This bungalow has 2 bedrooms, large open kitchen with breakfast nook, living room and dining room plus 4 pce bath on the main floor! Living room has newer bay window added with built in bench seating! Both bedrooms have access to the vinyl no maintenance west facing balcony with gas line and gas bbq. Enjoy the stunning views of downtown from the balcony and bedrooms!Second bedroom comes with the Murphy bed with a queen mattress in like new condition. Enjoy fireworks from the privacy of your own home! There's still more! The basement has a large bachelor/mother in law illegal suite with access to the attached built in oversized garage and a side entrance! Side entrance gives you access to the backyard and the deck between house and single detached garage (shed will be removed). Loads of extra parking in the back! The attached garage has endless possibilities think double garage, additional living area with walkout (city permits and approvals required)? Basement has a generous sized bedroom/living room combo, walk in closet, 3 pce bath and separate kitchen with small eating area. Fridge and stove included, and second laundry hook up in attached garage. Most windows on main floor have been updated, as well as the furnace, humidifier, water softener and tankless water heater! Don't miss out on this inner city home in a vibrant community!
Location
Province AB
County Calgary
Area Cal Zone Ne
Zoning R-C2
Direction E
Rooms
Other Rooms 1
Basement Separate/Exterior Entry, Finished, Full
Interior
Interior Features French Door, Separate Entrance
Heating Central, Natural Gas
Cooling Other
Flooring Ceramic Tile, Hardwood, Linoleum
Appliance Dishwasher, Electric Range, Freezer, Refrigerator, Tankless Water Heater, Washer/Dryer
Laundry Lower Level, Main Level
Exterior
Parking Features Additional Parking, Alley Access, Garage Door Opener, Garage Faces Rear, Gravel Driveway, Heated Garage, On Street, Single Garage Attached, Single Garage Detached
Garage Spaces 2.0
Garage Description Additional Parking, Alley Access, Garage Door Opener, Garage Faces Rear, Gravel Driveway, Heated Garage, On Street, Single Garage Attached, Single Garage Detached
Fence Partial
Community Features Other
Roof Type Asphalt Shingle
Porch Balcony(s), Deck
Lot Frontage 24.94
Total Parking Spaces 4
Building
Lot Description Back Lane, Back Yard, Front Yard
Foundation Poured Concrete
Architectural Style Bungalow, Side by Side
Level or Stories One
Structure Type Brick,Concrete,Vinyl Siding
Others
Restrictions None Known
Tax ID 82922594
Ownership Private
Read Less



