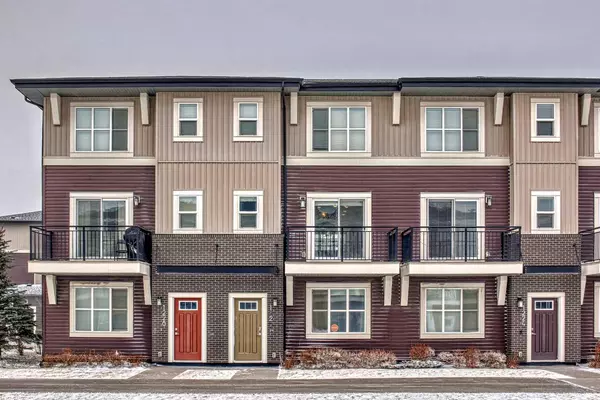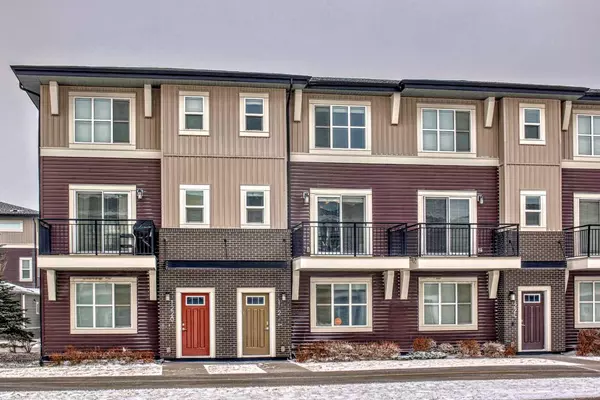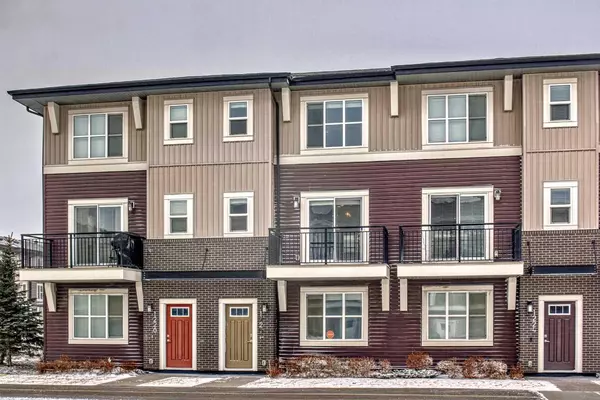For more information regarding the value of a property, please contact us for a free consultation.
1226 Cornerstone ST NE Calgary, AB T3N 1E6
Want to know what your home might be worth? Contact us for a FREE valuation!

Our team is ready to help you sell your home for the highest possible price ASAP
Key Details
Sold Price $470,000
Property Type Townhouse
Sub Type Row/Townhouse
Listing Status Sold
Purchase Type For Sale
Square Footage 1,564 sqft
Price per Sqft $300
Subdivision Cornerstone
MLS® Listing ID A2110395
Sold Date 03/18/24
Style 3 Storey
Bedrooms 4
Full Baths 2
Half Baths 1
Condo Fees $278
Originating Board Calgary
Year Built 2016
Annual Tax Amount $2,198
Tax Year 2023
Property Description
Welcome to this meticulously maintained three-story townhome situated in the charming community of CORNERSTONE! Boasting 4 bedrooms and 2.5 bathrooms, this home exudes beauty. The first floor offers a versatile space ideal for a home office or guest bedroom, ample storage options, and a DOUBLE ATTACHE GARAGE. Step inside to discover modern color schemes and an inviting open layout, seamlessly connecting the main living area to the stylish kitchen and designated dining space. The kitchen is equipped with STAINLESS STEEL appliances, full-height cabinetry, QUARTZ countertops, abundant cabinet space, and a spacious island, ensuring both functionality and style. Additionally, this level features a convenient two-piece bathroom and a sizable balcony with a gas line for your barbecue. Upstairs, you'll find three generously sized bedrooms. The primary bedroom boasts a luxurious TRAY ceiling, typically found in upscale homes, along with an appealing 4-piece ensuite and walk-in closet. Completing this level is another 4-piece main bathroom and a laundry area. Enjoy the benefits of living in the Cornerstone community, nestled conveniently close to Stoney Trail, Calgary International Airport, and Cross Iron Mills. Live minutes away from shopping, schools, major routes, and other amenities. Don't miss out on the opportunity to call this impressive townhome yours – schedule your viewing today!
Location
Province AB
County Calgary
Area Cal Zone Ne
Zoning M-G
Direction W
Rooms
Other Rooms 1
Basement None
Interior
Interior Features Kitchen Island, No Animal Home, No Smoking Home, Open Floorplan, Quartz Counters
Heating Forced Air, Natural Gas
Cooling None
Flooring Laminate, Marble
Appliance Dishwasher, Electric Stove, Microwave Hood Fan, Refrigerator, Washer/Dryer
Laundry Electric Dryer Hookup, Laundry Room, Upper Level, Washer Hookup
Exterior
Parking Features Double Garage Attached
Garage Spaces 2.0
Garage Description Double Garage Attached
Fence None
Community Features Other, Playground, Schools Nearby, Shopping Nearby, Street Lights
Amenities Available None
Roof Type Asphalt Shingle
Porch Deck
Total Parking Spaces 2
Building
Lot Description Rectangular Lot, See Remarks
Foundation Poured Concrete
Architectural Style 3 Storey
Level or Stories Three Or More
Structure Type Brick,Vinyl Siding,Wood Frame
Others
HOA Fee Include Amenities of HOA/Condo,Common Area Maintenance,Insurance,Professional Management,Reserve Fund Contributions,Sewer,Snow Removal,Trash
Restrictions None Known
Tax ID 82921822
Ownership Private
Pets Allowed Call
Read Less



