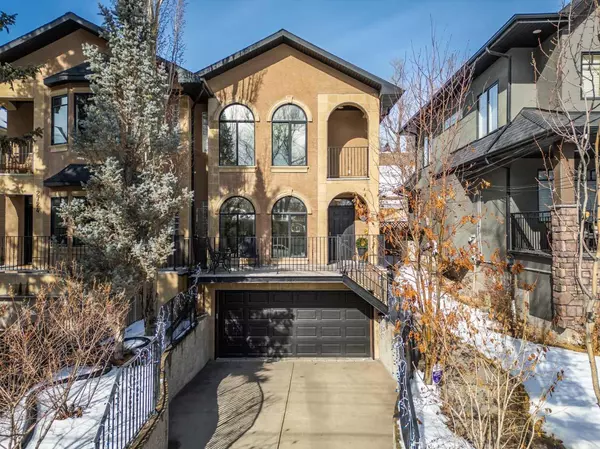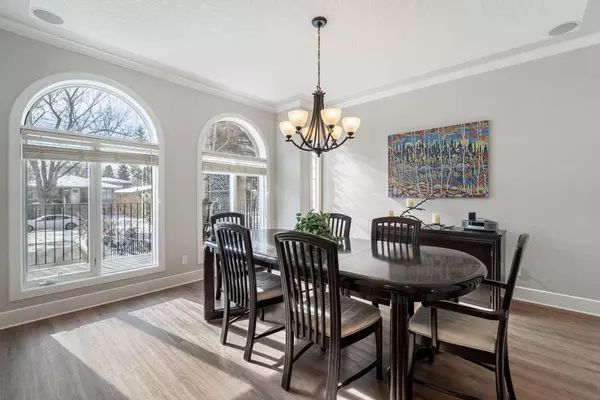For more information regarding the value of a property, please contact us for a free consultation.
2722 7 AVE NW Calgary, AB T2N 1A7
Want to know what your home might be worth? Contact us for a FREE valuation!

Our team is ready to help you sell your home for the highest possible price ASAP
Key Details
Sold Price $910,000
Property Type Single Family Home
Sub Type Semi Detached (Half Duplex)
Listing Status Sold
Purchase Type For Sale
Square Footage 1,963 sqft
Price per Sqft $463
Subdivision West Hillhurst
MLS® Listing ID A2112693
Sold Date 03/19/24
Style 2 Storey,Side by Side
Bedrooms 3
Full Baths 3
Half Baths 1
Originating Board Calgary
Year Built 2003
Annual Tax Amount $4,761
Tax Year 2023
Lot Size 3,003 Sqft
Acres 0.07
Property Description
**OPEN HOUSE - March 16th, 1:00 pm - 4:00 pm** A beautifully crafted residence nestled against a tranquil natural park reserve awaits you in the highly sought-after community of West Hillhurst with a close proximity to Foothills Hospital, University of Calgary, and McMahon Stadium! This stunning home has been meticulously maintained and renovated to enhance its allure and charm, boasting a newly crafted custom front stair entrance (2023) leading to a spacious front porch, new Spectra UV and cooling window film (2023), durable hail-resistant roofing with ice & water shielding (2022), modern LED interior lighting, updated hot water tank (2019), high-efficiency furnace (2017), and a venting skylight (2017). As you enter the spacious foyer, you'll be greeted by soaring 9-foot ceilings, upgraded luxury vinyl planks (2023), and an abundance of natural light that fills the main level.
The generously sized formal dining room sets the stage for hosting memorable gatherings and special occasions. The gourmet kitchen is a haven for culinary enthusiasts, featuring custom walnut cabinetry, premium stainless steel Kitchenaid appliances (2021), a central island with a raised breakfast bar, and elegant granite countertops. Seamlessly connected to the kitchen is the inviting living room, complete with a cozy center fireplace and elegant French doors that open onto your private backyard oasis. As you ascend the spiral staircase, you will find a graceful skylight that not only illuminates the stairwell, but can also open up in the summer months to provide some refreshing cooling throughout the entire house. This leads you to the upper level where you will discover a unique dual primary suite layout.
The first primary suite is a true retreat, boasting a vaulted ceiling, a comforting fireplace, double walk-in closets, a private balcony, and a lavish 5-piece ensuite illuminated by a skylight. Equally impressive, the second primary suite offers a serene sitting area, a cozy fireplace, a private balcony, a walk-in closet, and a well-appointed 4-piece ensuite with a skylight. An added convenience on this level is the laundry cupboard, recently upgraded with a washer and dryer. The lower level of the home is fully developed and thoughtfully designed with in-floor heating, plush carpeting, and sleek vinyl plank flooring.
It encompasses a stylish 3-piece bathroom and a third bedroom equipped with a wet bar and laundry cupboard, offering versatility as an additional living space or family room. Step outside into your low maintenance yard, meticulously landscaped with a deck and convenient steps leading up to your garden and backs out onto greenspace. The speakers throughout the home provide the perfect finishing touch to the interior and the double garage leading to the heated driveway provides an eloquent finish to this wonderfully crafted home.
Location
Province AB
County Calgary
Area Cal Zone Cc
Zoning R-C2
Direction S
Rooms
Other Rooms 1
Basement Finished, Full
Interior
Interior Features Breakfast Bar, Ceiling Fan(s), Double Vanity, Granite Counters, High Ceilings, Kitchen Island, No Animal Home, No Smoking Home, Open Floorplan, Skylight(s), Vaulted Ceiling(s)
Heating High Efficiency, In Floor, Forced Air, Natural Gas
Cooling None
Flooring Carpet, Hardwood, Tile, Vinyl Plank
Fireplaces Number 3
Fireplaces Type Bedroom, Gas, Living Room, Primary Bedroom
Appliance Dishwasher, Electric Range, Garage Control(s), Microwave, Range Hood, Refrigerator, Washer/Dryer Stacked, Window Coverings, Wine Refrigerator
Laundry Upper Level
Exterior
Parking Features Double Garage Attached, Heated Driveway
Garage Spaces 2.0
Garage Description Double Garage Attached, Heated Driveway
Fence Fenced
Community Features Park, Playground, Schools Nearby, Walking/Bike Paths
Roof Type Asphalt Shingle
Porch Balcony(s), Front Porch, Patio
Lot Frontage 24.97
Total Parking Spaces 4
Building
Lot Description Back Yard, Backs on to Park/Green Space, Low Maintenance Landscape, No Neighbours Behind, Many Trees, Private
Foundation Poured Concrete
Architectural Style 2 Storey, Side by Side
Level or Stories Two
Structure Type Stone,Stucco
Others
Restrictions None Known
Tax ID 82698918
Ownership Private
Read Less



