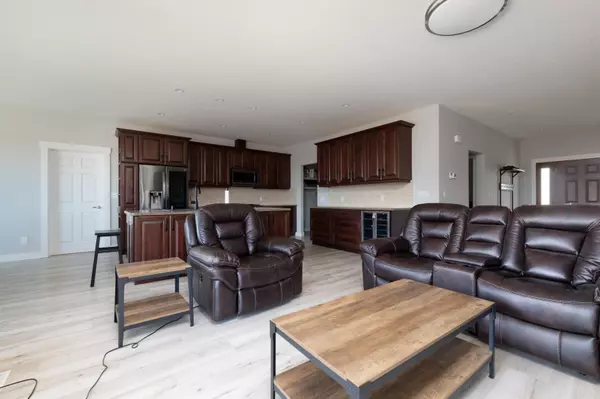For more information regarding the value of a property, please contact us for a free consultation.
240 Beaverglen Close Fort Mcmurray, AB T9H 2V3
Want to know what your home might be worth? Contact us for a FREE valuation!

Our team is ready to help you sell your home for the highest possible price ASAP
Key Details
Sold Price $545,000
Property Type Single Family Home
Sub Type Detached
Listing Status Sold
Purchase Type For Sale
Square Footage 1,965 sqft
Price per Sqft $277
Subdivision Beacon Hill
MLS® Listing ID A2095772
Sold Date 03/19/24
Style Bungalow
Bedrooms 3
Full Baths 2
Half Baths 1
Originating Board Fort McMurray
Year Built 2017
Annual Tax Amount $2,946
Tax Year 2023
Lot Size 6,930 Sqft
Acres 0.16
Property Description
UNBELIEVABLE DEAL! LISTED BELOW APPRAISED VALUE!
Welcome to your dream home at 240 Beaverglen Close, where spacious living meets a touch of Beaconhill magic! This 2017 built open concept bungalow is not your average home; it's a realm of luxury, comfort, and sheer awesomeness.
Backing onto a utility right of way, this home grants you access to a GREENSPACE with no neighbors directly behind you.
Don't be fooled by the exterior; this custom built masterpiece boasts a whopping 1,965 SF on the main level alone! That's right, over 3,500 SF. of pure living space.
In mint condition with a stunning green tone HARDIE BOARD EXTERIOR, front and back COMPOSITE DECKING for outdoor escapades, a double car garage, and an oversized paved driveway in 2022.
The main floor pours in natural light, adorned with luxurious plank flooring and quality finishings. Expansive open concept living/dining area, a cozy living room with a gas fireplace, and a chef's fully loaded kitchen with large centre island, gas stove, SS appliances, built in wine fridge, walkthrough pantry - it's a culinary dream.
Head into the oversized primary with a walk in closet that's practically a room in itself. The spa like 4 PC. ensuite is a haven with a surround tiled corner shower and a separate jetted tub. Two more oversized bedrooms share a 5 PC. bathroom with DUAL SINKS, a laundry room fit for royalty, a 2 PC. powder room for guests and loads of storage - it's the epitome of comfort.
The basement is your creative playground, roughed in for 2 bathrooms. Your opportunity to design the kingdom's heart!
The backyard, framed by large triple pane windows, is complete with new sod and fence. And A/C for those hot summer days!
Sitting on a 6,930 SF. lot, this beauty offers proximity to schools, a beautiful trail system, local businesses, the legendary Frank Lacroix Arena, and even one of the finest Dog Parks in town!
Call now for your own personal tour!.
Location
Province AB
County Wood Buffalo
Area Fm Southwest
Zoning R1
Direction NW
Rooms
Other Rooms 1
Basement Full, Unfinished
Interior
Interior Features Built-in Features, Closet Organizers, High Ceilings, Kitchen Island, No Animal Home, Open Floorplan, Pantry, See Remarks, Vinyl Windows, Walk-In Closet(s)
Heating Fireplace(s), Forced Air, Natural Gas
Cooling Central Air
Flooring Vinyl
Fireplaces Number 1
Fireplaces Type Gas
Appliance Bar Fridge, Central Air Conditioner, Dishwasher, Dryer, Garage Control(s), Gas Stove, Microwave, Refrigerator, Washer
Laundry Laundry Room
Exterior
Parking Features Concrete Driveway, Double Garage Attached, Garage Door Opener, Garage Faces Front, Heated Garage
Garage Spaces 2.0
Garage Description Concrete Driveway, Double Garage Attached, Garage Door Opener, Garage Faces Front, Heated Garage
Fence Fenced
Community Features Playground, Schools Nearby, Sidewalks, Street Lights
Roof Type Asphalt Shingle
Porch Deck, Front Porch
Lot Frontage 63.0
Total Parking Spaces 5
Building
Lot Description Back Yard, Front Yard, Standard Shaped Lot
Foundation Poured Concrete
Architectural Style Bungalow
Level or Stories One
Structure Type Mixed,See Remarks,Wood Frame
Others
Restrictions None Known
Tax ID 83267514
Ownership Private
Read Less



