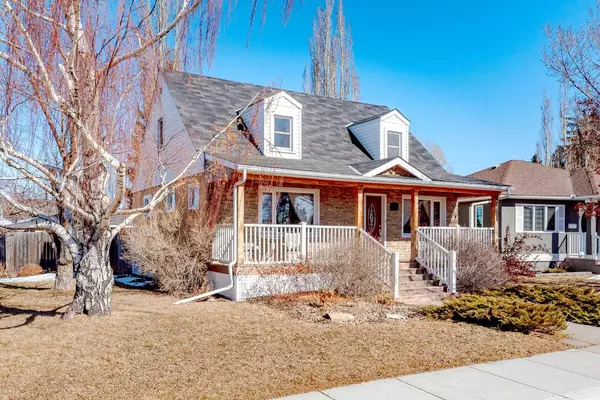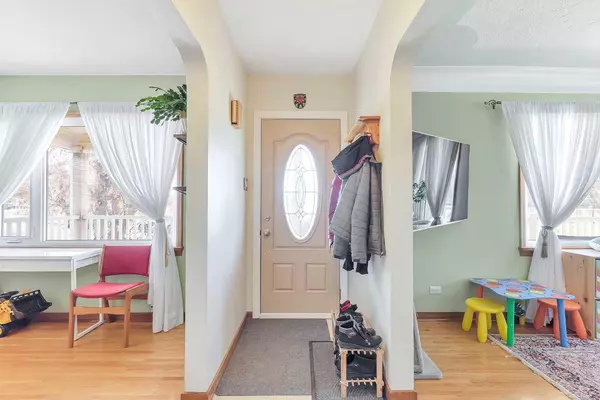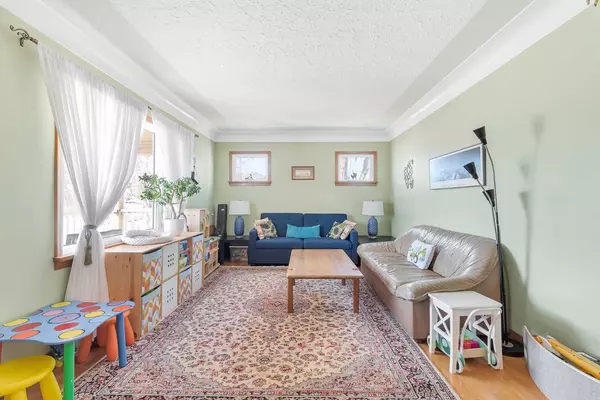For more information regarding the value of a property, please contact us for a free consultation.
2042 5 ST NE Calgary, AB T2E3X5
Want to know what your home might be worth? Contact us for a FREE valuation!

Our team is ready to help you sell your home for the highest possible price ASAP
Key Details
Sold Price $851,000
Property Type Single Family Home
Sub Type Detached
Listing Status Sold
Purchase Type For Sale
Square Footage 1,311 sqft
Price per Sqft $649
Subdivision Winston Heights/Mountview
MLS® Listing ID A2113596
Sold Date 03/19/24
Style 1 and Half Storey
Bedrooms 4
Full Baths 2
Half Baths 1
Originating Board Calgary
Year Built 1950
Annual Tax Amount $3,519
Tax Year 2023
Lot Size 6,210 Sqft
Acres 0.14
Property Description
OPEN HOUSE Saturday March 16th 2024 - 12:00pm to 2:00pm. Welcome to this exceptional property nestled in the sought-after community of Winston Heights/Mountain View, offering unparalleled views of downtown Calgary. Situated on a generous 6200 sqft corner lot, this home presents a rare opportunity in a prime location. Step inside this charming home to discover a wealth of comfortable living spaces. Upstairs, two spacious bedrooms await, each adorned with cozy window seat nooks. A convenient 2-piece bath adds practicality to this level. On the main floor, an abundance of natural light fills the bright living room and dining area, creating an inviting atmosphere for gatherings and everyday living. Currently serving as an office, the main floor bedroom offers versatility and is located next to a full bath. The kitchen, a focal point of the home, seamlessly connects to the backyard, allowing you to keep an eye on children as they play outside. A legally developed basement suite has a fourth bedroom, full bathroom, kitchenette and shared laundry space. New furnace and hot water tank, both replaced in 2020, ensuring comfort and efficiency for years to come. Step into the fully landscaped and fenced yard, where you'll find ample parking space and a detached garage with plenty of room for storage. The exterior exudes curb appeal, while the corner lot position provides added privacy and convenience. With RC-2 zoning, this property presents exciting redevelopment potential, allowing for the creation of two semi-detached homes. Whether you're looking to invest, develop, or simply enjoy the benefits of this remarkable location, this property offers endless possibilities. Don't miss your chance to make it yours - schedule a viewing today!
Location
Province AB
County Calgary
Area Cal Zone Cc
Zoning R-C2
Direction SW
Rooms
Basement Separate/Exterior Entry, Finished, Full
Interior
Interior Features See Remarks
Heating Forced Air, Natural Gas
Cooling None
Flooring Carpet, Hardwood, Linoleum
Appliance Dishwasher, Range Hood, Refrigerator, Stove(s), Washer/Dryer, Window Coverings
Laundry In Basement
Exterior
Parking Features Double Garage Detached, On Street
Garage Spaces 2.0
Garage Description Double Garage Detached, On Street
Fence Fenced
Community Features Park, Playground, Schools Nearby, Shopping Nearby, Walking/Bike Paths
Roof Type Asphalt Shingle
Porch Deck, Front Porch
Lot Frontage 46.29
Exposure SW
Total Parking Spaces 2
Building
Lot Description Corner Lot, Garden
Foundation Poured Concrete
Architectural Style 1 and Half Storey
Level or Stories One and One Half
Structure Type Asphalt,Stucco,Wood Frame
Others
Restrictions None Known
Tax ID 82920599
Ownership Private
Read Less



