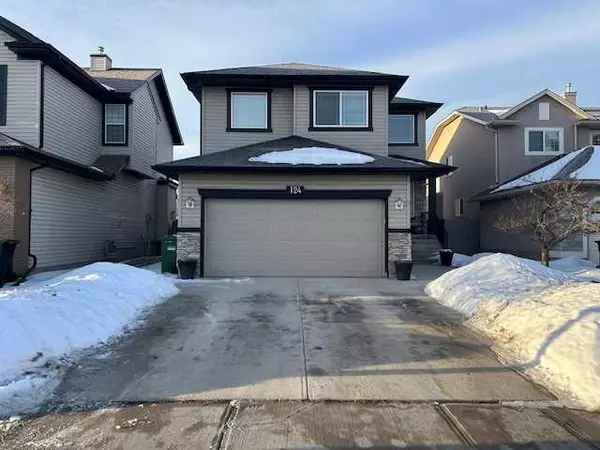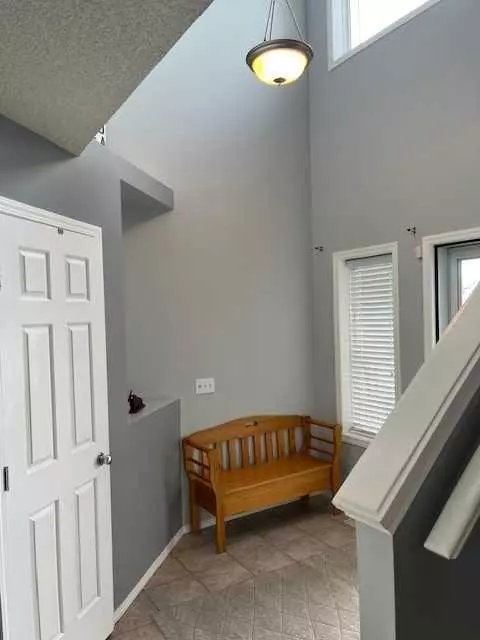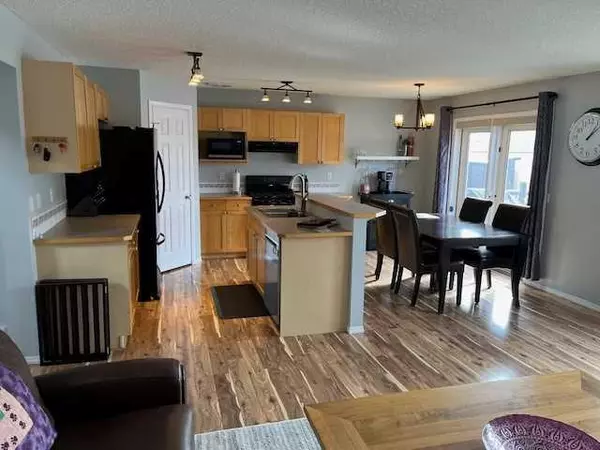For more information regarding the value of a property, please contact us for a free consultation.
124 Wentworth Close SW Calgary, AB T3H 4W1
Want to know what your home might be worth? Contact us for a FREE valuation!

Our team is ready to help you sell your home for the highest possible price ASAP
Key Details
Sold Price $740,000
Property Type Single Family Home
Sub Type Detached
Listing Status Sold
Purchase Type For Sale
Square Footage 1,857 sqft
Price per Sqft $398
Subdivision West Springs
MLS® Listing ID A2114808
Sold Date 03/19/24
Style 2 Storey
Bedrooms 3
Full Baths 2
Half Baths 1
Originating Board Calgary
Year Built 2001
Annual Tax Amount $3,512
Tax Year 2023
Lot Size 4,854 Sqft
Acres 0.11
Property Description
This extremely well-maintained home with over 1,850 sq. ft., central air conditioning, a sunny south-facing backyard and tons of upgrades is ideally located on a quiet street in the tightly knit community of West Springs. Extensive upgrades include roof shingles and hot water tank that are both less than 5 years old, new washer, dryer and dishwasher, smart garage door opener and smart locks, updated bathrooms, insulated and drywalled double attached garage and a fresh coat of interior paint. Soaring ceilings in the foyer provide a grand first impression upon entry. The open concept floor plan shows off the beautiful backyard views with clear sightlines for unobstructed conversations. Relaxation awaits in front of the living room's stone-encased fireplace while the oversized window streams in natural light. Entertain with ease in the kitchen with a breakfast bar island, lots of cabinet and counter space and a walk-in pantry for extra storage. The adjacent dining area filters in sunlight through the patio door that opens to the back deck, perfect for maintaining a seamless indoor/outdoor lifestyle filled with summer barbeques or unwinding while the kids and pets run around in the grassy, fully fenced and fully landscaped yard. Gather in the upper level bonus room and enjoy your downtime reconnecting over family movie and games nights. At the end of the day retreat to the generous primary bedroom complete with its own private ensuite boasting a deep soaker tub, a separate shower and a large walk-in closet. This level is also home to 2 additional spacious bedrooms and a full 4-piece family bath. The basement awaits your dream development and is already equipped with rough-in for future in-floor heating. This outstanding home is located in an unsurpassable location within walking distance to schools, numerous parks and both West 85th and West Springs Village with tons of restaurants, boutique shops and a variety of professional services. Coming soon to the area is Truman's West District Central Park consisting of 8.4 acres of parks and pathways plus ice skating, farmers markets, events, a skatepark, basketball courts, concerts and festivals at the outdoor amphitheatre and so much more! When you do need to leave the neighbourhood enjoy the easy access to the nearly completed Stoney Trail extension.
Location
Province AB
County Calgary
Area Cal Zone W
Zoning R-1
Direction N
Rooms
Other Rooms 1
Basement Full, Unfinished
Interior
Interior Features Breakfast Bar, Kitchen Island, Open Floorplan, Pantry, Soaking Tub, Storage, Walk-In Closet(s)
Heating Forced Air, Natural Gas
Cooling Central Air
Flooring Carpet, Laminate, Tile
Fireplaces Number 1
Fireplaces Type Gas, Living Room, Stone
Appliance Dishwasher, Dryer, Electric Stove, Garage Control(s), Refrigerator, Washer, Window Coverings
Laundry Main Level
Exterior
Parking Features Double Garage Attached, Insulated
Garage Spaces 2.0
Garage Description Double Garage Attached, Insulated
Fence Fenced
Community Features Park, Playground, Schools Nearby, Shopping Nearby, Walking/Bike Paths
Roof Type Asphalt Shingle
Porch Deck, Patio
Lot Frontage 42.16
Total Parking Spaces 4
Building
Lot Description Back Yard, Lawn, No Neighbours Behind, Landscaped
Foundation Poured Concrete
Architectural Style 2 Storey
Level or Stories Two
Structure Type Stone,Vinyl Siding,Wood Frame
Others
Restrictions Easement Registered On Title,Restrictive Covenant,Utility Right Of Way
Tax ID 82894055
Ownership Private
Read Less



