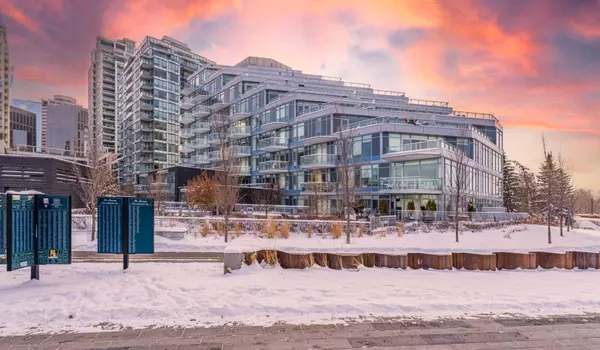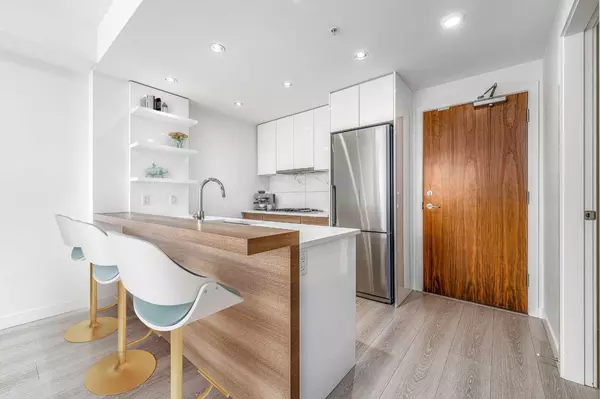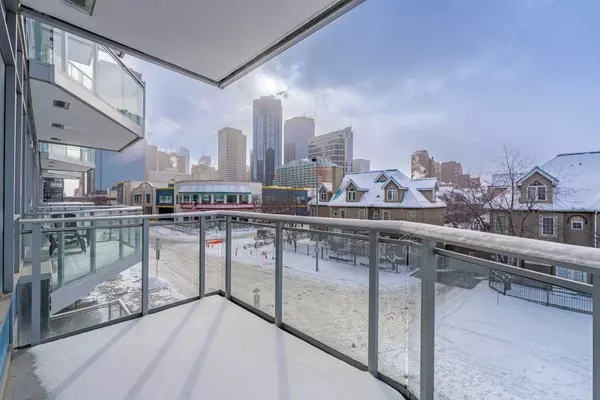For more information regarding the value of a property, please contact us for a free consultation.
108 2 ST SW #304 Calgary, AB T2P 1P1
Want to know what your home might be worth? Contact us for a FREE valuation!

Our team is ready to help you sell your home for the highest possible price ASAP
Key Details
Sold Price $410,000
Property Type Condo
Sub Type Apartment
Listing Status Sold
Purchase Type For Sale
Square Footage 604 sqft
Price per Sqft $678
Subdivision Chinatown
MLS® Listing ID A2111904
Sold Date 03/19/24
Style High-Rise (5+)
Bedrooms 1
Full Baths 1
Condo Fees $541/mo
Originating Board Calgary
Year Built 2018
Tax Year 2023
Property Description
Location, Location, Location!! Welcome to Parkside at Waterfront nestled along the path of Princess Island Park, the Bow River, Eau Claire Market, and more. This exquisite 1 bed + den condo has stunning VIEWS of the downtown Skyline AND the Bow River, this unit surely has the WOW factor. With south-facing floor-to-ceiling windows offering lots of natural light, a custom Chef's Kitchen with a Gas Range, a full suite of upgraded stainless steel appliances, and 9-ft ceilings. With a spacious and bright Primary bedroom, and en-suite 4pc bath and den. The neutral color palette is sure to complement any decore style. This building offers an elevated Fitness Center, luxury Amenity room, Guest Suite, Car Wash Station, Private Concierge, and Security. There is also secured underground parking & a storage unit. Don't miss your chance to own on the Bow!
Location
Province AB
County Calgary
Area Cal Zone Cc
Zoning DC
Direction NW
Rooms
Other Rooms 1
Interior
Interior Features Breakfast Bar, High Ceilings, No Animal Home, No Smoking Home, Open Floorplan, Quartz Counters, Soaking Tub, Storage
Heating Forced Air
Cooling Central Air
Flooring Ceramic Tile, Laminate
Appliance Dishwasher, Garage Control(s), Gas Range, Microwave Hood Fan, Refrigerator, Washer/Dryer Stacked
Laundry In Unit
Exterior
Parking Features Additional Parking, Assigned, Guest, Heated Garage, Parkade, Secured, Underground
Garage Description Additional Parking, Assigned, Guest, Heated Garage, Parkade, Secured, Underground
Community Features Park, Shopping Nearby, Sidewalks, Street Lights, Walking/Bike Paths
Amenities Available Car Wash, Elevator(s), Fitness Center, Parking, Party Room, Recreation Facilities, Secured Parking, Storage, Visitor Parking
Porch Balcony(s)
Exposure SW
Total Parking Spaces 1
Building
Lot Description Views, Waterfront
Story 9
Architectural Style High-Rise (5+)
Level or Stories Single Level Unit
Structure Type Concrete
Others
HOA Fee Include Common Area Maintenance,Heat,Professional Management,Reserve Fund Contributions,Security,Sewer,Water
Restrictions Pet Restrictions or Board approval Required
Tax ID 83216172
Ownership Private
Pets Allowed Restrictions
Read Less
GET MORE INFORMATION




