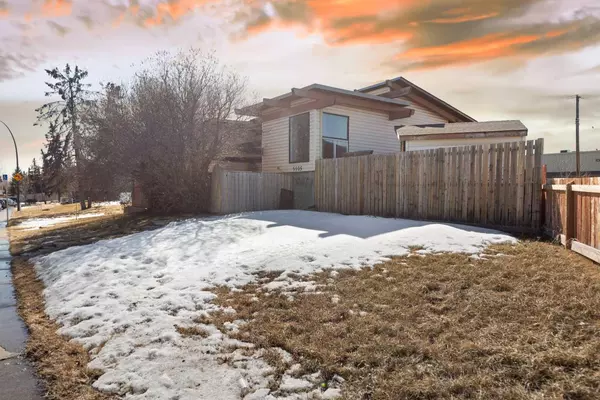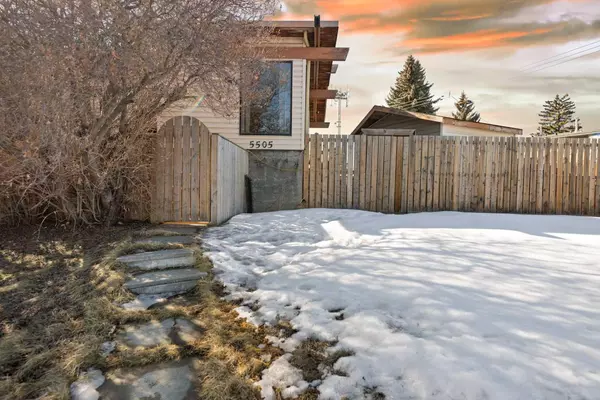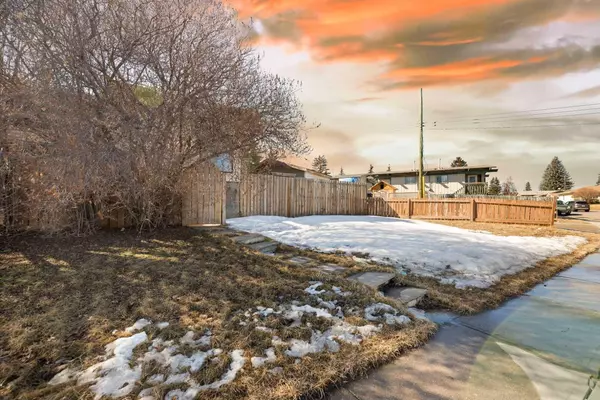For more information regarding the value of a property, please contact us for a free consultation.
5505 Maddock DR NE Calgary, AB T2A 3W2
Want to know what your home might be worth? Contact us for a FREE valuation!

Our team is ready to help you sell your home for the highest possible price ASAP
Key Details
Sold Price $290,000
Property Type Single Family Home
Sub Type Semi Detached (Half Duplex)
Listing Status Sold
Purchase Type For Sale
Square Footage 510 sqft
Price per Sqft $568
Subdivision Marlborough Park
MLS® Listing ID A2114711
Sold Date 03/19/24
Style Bi-Level,Side by Side
Bedrooms 2
Full Baths 1
Originating Board Calgary
Year Built 1973
Annual Tax Amount $1,649
Tax Year 2023
Lot Size 2,884 Sqft
Acres 0.07
Property Description
Calling all FIRST-TIME HOMEBUYERS OR INVESTORS!! Welcome to this affordable *NO CONDO FEE* semi-detached, 940sqft total of living space home nestled in the heart of Calgary, offering the perfect blend of potential, and affordability. This property presents a unique opportunity for homeownership WITHOUT the extra expenses of condo fees. Located 10 MINUTES FROM DOWNTOWN with convenient access to amenities, schools, parks and transportation. This home presents an exciting canvas for customization and personalization to suit your unique tastes and preferences. Whether you envision a modern update or wish to retain some of its original charm, the possibilities are endless. This home comes equipped with an open-concept main floor, 2 bedrooms and 1 full bathroom. Being on a reverse-pie CORNER lot this home has a LARGE YARD, deck and a shed for storage. Ample parking located on the street for convenience. The NEW FURNACE was installed in 2022 and is ready for its next owner. Don't miss the chance to make this home your own! Contact us or your favourite realtor today to schedule a viewing!
Location
Province AB
County Calgary
Area Cal Zone Ne
Zoning R-C2
Direction E
Rooms
Basement Finished, Full
Interior
Interior Features Open Floorplan
Heating High Efficiency, Forced Air
Cooling None
Flooring Laminate, Linoleum
Appliance Dryer, Electric Stove, Microwave, Refrigerator, Washer, Window Coverings
Laundry In Basement
Exterior
Parking Features Off Street
Garage Description Off Street
Fence Fenced, Partial
Community Features Park, Playground, Schools Nearby, Shopping Nearby
Roof Type Asphalt Shingle
Porch Deck
Lot Frontage 57.58
Exposure E
Total Parking Spaces 2
Building
Lot Description Back Lane, Back Yard, Corner Lot, Reverse Pie Shaped Lot
Foundation Poured Concrete
Architectural Style Bi-Level, Side by Side
Level or Stories Bi-Level
Structure Type Vinyl Siding,Wood Frame
Others
Restrictions None Known
Tax ID 83180643
Ownership Private
Read Less
GET MORE INFORMATION




