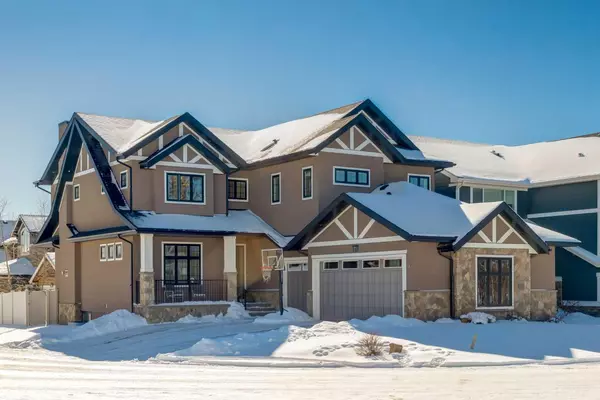For more information regarding the value of a property, please contact us for a free consultation.
71 West Grove Rise SW Calgary, AB T3H0S2
Want to know what your home might be worth? Contact us for a FREE valuation!

Our team is ready to help you sell your home for the highest possible price ASAP
Key Details
Sold Price $1,540,000
Property Type Single Family Home
Sub Type Detached
Listing Status Sold
Purchase Type For Sale
Square Footage 3,096 sqft
Price per Sqft $497
Subdivision West Springs
MLS® Listing ID A2113987
Sold Date 03/19/24
Style 2 Storey
Bedrooms 5
Full Baths 5
Half Baths 1
HOA Fees $16/ann
HOA Y/N 1
Originating Board Calgary
Year Built 2016
Annual Tax Amount $8,477
Tax Year 2023
Lot Size 5,769 Sqft
Acres 0.13
Property Description
Welcome to 71 West Grove Rise SW—this stunning contemporary home offers luxurious living in one of Calgary's most coveted communities. This one-of-a-kind property boasts nearly 4300SF of meticulous space with 5 bedrooms (4 large rooms upstairs), bonus room, 5 1/2 baths, 2 offices, 2 laundry rooms and an OVERSIZED triple garage that will comfortably fit your full size truck. Gorgeous light fixtures and wood panelled walls create ambiance, interest and texture. The warm and inviting main level features beautiful hardwood floors throughout, an open staircase and clear glass panels, creating an airy feeling. The open-concept layout seamlessly blends the living, dining, and kitchen areas. To the left of the foyer, french doors open up to an elegant den, perfect to use for a home office or play/media room. The bright gourmet kitchen is equipped with top-of-the-line stainless steel appliances, a custom range hood, sleek cabinetry, quartz countertops, a butlers's pantry, ample storage, and a spacious island —perfect for entertaining guests or enjoying casual meals with family. The living room anchors the home, offering a sleek gas fireplace and large windows that flood the room with natural light. The main floor is completed by a large, functional mudroom with custom built-ins. Upstairs, the primary retreat awaits, boasting a serene sanctuary with a VAULTED ceiling with beams and a spa-like ensuite bathroom complete with a soaker tub, steam shower, double vanities, and His and Her walk-in closets. Across from the primary suite, is a fully functional laundry room including a sink and cupboard space. Three additional generously sized bedrooms, one with an ensuite and a full bathroom, provide plenty of space for family members or guests. The open entertainment/play area at the top of the stairs provides additional space for the family. The lower level is fully finished and has private walk up access from the exterior of the home. There is additional living space, including a recreation room, home gym, and an illegal guest/nanny suite with a stacked washer and dryer and a private bathroom—perfect for accommodating overnight or long-term visitors. Also included in the home, are 2 hot water tanks and A/C. Outdoors, the spacious deck offers the ideal spot for al fresco dining, enjoying morning coffee and watching the kids play in the fenced backyard. Ideally located in West Grove Estates/WestSprings, this home offers easy access to a wealth of amenities, including top-rated schools, shopping centers, restaurants, parks, and recreational facilities.
Location
Province AB
County Calgary
Area Cal Zone W
Zoning R-1
Direction N
Rooms
Other Rooms 1
Basement Finished, Full, Suite
Interior
Interior Features Bookcases, Built-in Features, Ceiling Fan(s), Double Vanity, Granite Counters, High Ceilings, Kitchen Island, Pantry, Recessed Lighting, Separate Entrance, Vaulted Ceiling(s), Walk-In Closet(s), Wet Bar
Heating Forced Air, Natural Gas
Cooling Central Air
Flooring Carpet, Ceramic Tile, Hardwood
Fireplaces Number 1
Fireplaces Type Gas
Appliance Bar Fridge, Built-In Gas Range, Built-In Refrigerator, Central Air Conditioner, Dishwasher, Dryer, Garage Control(s), Washer, Window Coverings
Laundry Laundry Room, Lower Level, Upper Level
Exterior
Parking Features Garage Faces Front, Triple Garage Attached
Garage Spaces 3.0
Garage Description Garage Faces Front, Triple Garage Attached
Fence Fenced
Community Features Park, Playground, Schools Nearby, Shopping Nearby, Walking/Bike Paths
Amenities Available None
Roof Type Asphalt Shingle
Porch Deck, Porch
Lot Frontage 17.5
Total Parking Spaces 6
Building
Lot Description Back Yard, Corner Lot, Landscaped, Rectangular Lot
Foundation Poured Concrete
Architectural Style 2 Storey
Level or Stories Two
Structure Type Concrete,Stucco,Wood Frame
Others
Restrictions None Known
Tax ID 82784404
Ownership Private
Read Less
GET MORE INFORMATION




