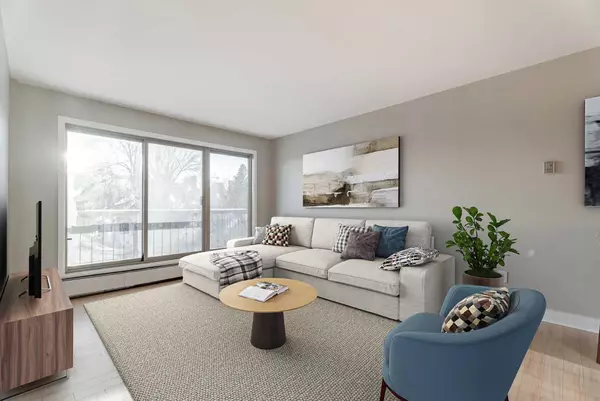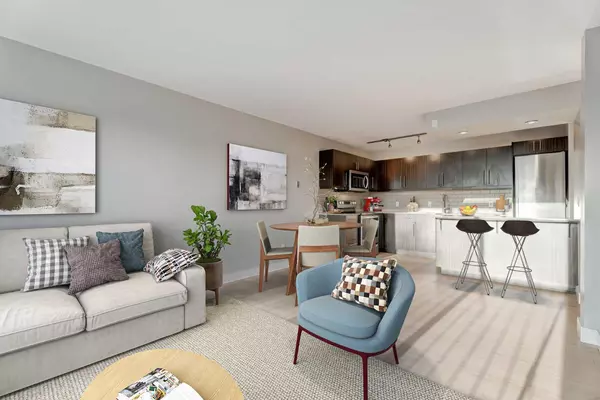For more information regarding the value of a property, please contact us for a free consultation.
824 4 AVE NW #402 Calgary, AB T2N 0M8
Want to know what your home might be worth? Contact us for a FREE valuation!

Our team is ready to help you sell your home for the highest possible price ASAP
Key Details
Sold Price $286,000
Property Type Condo
Sub Type Apartment
Listing Status Sold
Purchase Type For Sale
Square Footage 505 sqft
Price per Sqft $566
Subdivision Sunnyside
MLS® Listing ID A2101637
Sold Date 03/19/24
Style Low-Rise(1-4)
Bedrooms 1
Full Baths 1
Condo Fees $368/mo
Originating Board Calgary
Year Built 1972
Annual Tax Amount $1,330
Tax Year 2023
Property Description
Charming TOP-FLOOR unit with CITY VIEWS!! Located in the very desirable inner-city community of Sunnyside – where you can bike to work, spend your weekends exploring Kensington's trendy shops, cafes, and restaurants, or enjoy walks along the scenic BOW RIVER PATHWAY. This bright one-bedroom, one-bathroom home is filled with natural light and tasteful design elements such as GRANITE countertops, UPGRADED STAINLESS STEEL appliances, and an inviting OPEN-CONCEPT floor plan. Enjoy the incredible CITY VIEWS from your private and SUNNY SOUTH-FACING BALCONY – just one of the many perks of residing on the TOP FLOOR! With both IN-SUITE and common area LAUNDRY, plus an assigned outdoor PARKING STALL – convenience is at your fingertips. This CONCRETE building is PET-FRIENDLY and has a secure BIKE STORAGE room for residents. Perfectly situated on a peaceful street, steps from the Sunnyside C-TRAIN station, DOWNTOWN, an OFF-LEASH DOG PARK, and Calgary's favourite urban green space – RILEY PARK. Contact your preferred Realtor today to schedule a private showing before it's gone!
Location
Province AB
County Calgary
Area Cal Zone Cc
Zoning M-CG d72
Direction SE
Interior
Interior Features Closet Organizers, Granite Counters, Kitchen Island, No Smoking Home, Open Floorplan
Heating Baseboard
Cooling None
Flooring Tile, Vinyl
Appliance Dishwasher, Electric Range, Microwave Hood Fan, Refrigerator, Washer/Dryer
Laundry Common Area, In Unit, Multiple Locations
Exterior
Parking Features Assigned, Off Street, Outside, Stall
Garage Description Assigned, Off Street, Outside, Stall
Community Features Park, Playground, Schools Nearby, Shopping Nearby, Sidewalks, Street Lights, Walking/Bike Paths
Amenities Available Laundry, Parking, Snow Removal
Roof Type Flat,Membrane
Porch Balcony(s)
Exposure E,S,SE
Total Parking Spaces 1
Building
Lot Description See Remarks, Views
Story 4
Architectural Style Low-Rise(1-4)
Level or Stories Single Level Unit
Structure Type Brick,Concrete
Others
HOA Fee Include Common Area Maintenance,Heat,Maintenance Grounds,Parking,Professional Management,Reserve Fund Contributions,Sewer,Snow Removal,Trash,Water
Restrictions None Known,Pets Allowed
Tax ID 82672209
Ownership Private
Pets Allowed Cats OK, Dogs OK, Yes
Read Less



