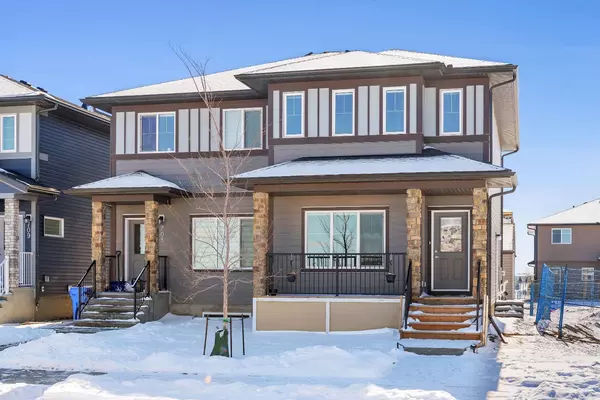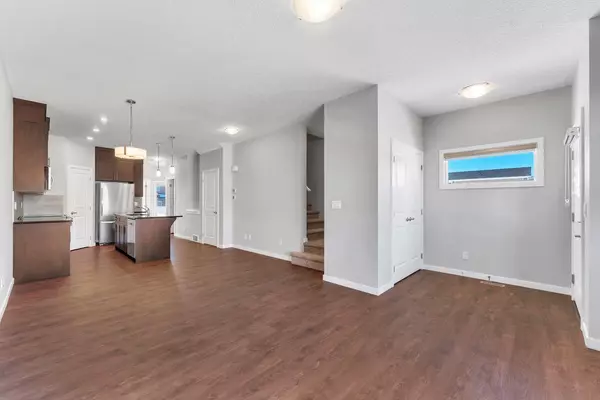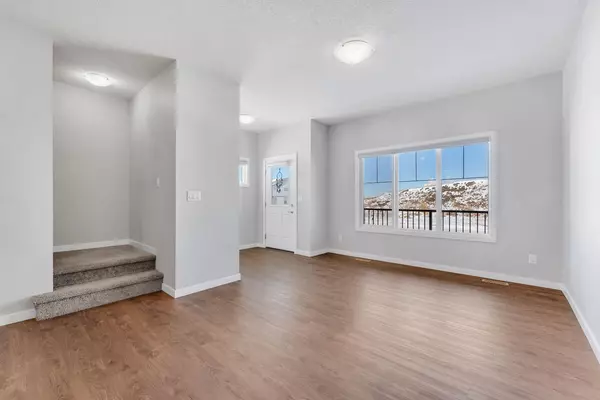For more information regarding the value of a property, please contact us for a free consultation.
701 Cornerstone AVE NE Calgary, AB T3N 1B1
Want to know what your home might be worth? Contact us for a FREE valuation!

Our team is ready to help you sell your home for the highest possible price ASAP
Key Details
Sold Price $625,000
Property Type Single Family Home
Sub Type Semi Detached (Half Duplex)
Listing Status Sold
Purchase Type For Sale
Square Footage 1,597 sqft
Price per Sqft $391
Subdivision Cornerstone
MLS® Listing ID A2113652
Sold Date 03/19/24
Style 2 Storey,Side by Side
Bedrooms 4
Full Baths 3
Originating Board Calgary
Year Built 2022
Annual Tax Amount $2,687
Tax Year 2023
Lot Size 2,314 Sqft
Acres 0.05
Property Description
Welcome to this beautiful Semi Detached House with a Full Bedroom & Full Bathroom on the Main Level, Total 4 Bedrooms, 3 Full Bathrooms, SEPARATE BASEMENT ENTRANCE, 2 CAR GARAGE, Built in Deck, Front Porch 2022 Built House Just steps away from Bus Stop, Chalo Fresh co Plaza & many more. On the Main level, you're greeted by a great sized Living Area at the front of the house with good daylight from the big windows, along with the decent sized Dining Area. You will se a Good sized Bedroom & a Full Bathroom on the main level of this house. Kitchen comes with the Granite Countertops, Stainless steel appliances & with a decent sized Pantry space. The separate entrance for the basement has already been built for the future Basement Development to go through easily. On upper Level You're greeted by a Master bedroom with a 3 Piece Bathroom & a walk in Closet. Other 2 Decent sized Bedrooms on upper level shares on common 3 Piece Bathroom. There is a separate Laundry unit at the upper Level. Big sized deck has been already built in this house. 2 Car Garage at the back of the house comes with a very good space for 2 Full size Suv's. This house is situated in the Amenities full community of CORNERSTONE NORTHEAST CALGARY. Book Your Showings Today!
Location
Province AB
County Calgary
Area Cal Zone Ne
Zoning R-G
Direction NW
Rooms
Other Rooms 1
Basement Separate/Exterior Entry, Full, Unfinished
Interior
Interior Features Granite Counters
Heating Forced Air
Cooling None
Flooring Carpet, Vinyl Plank
Appliance Dishwasher, Electric Range, Garage Control(s), Microwave, Refrigerator
Laundry Upper Level
Exterior
Parking Features Double Garage Detached
Garage Spaces 2.0
Garage Description Double Garage Detached
Fence None
Community Features Other, Park, Playground, Shopping Nearby, Sidewalks, Street Lights
Roof Type Asphalt Shingle
Porch Front Porch
Total Parking Spaces 2
Building
Lot Description Back Lane
Foundation Poured Concrete
Architectural Style 2 Storey, Side by Side
Level or Stories Two
Structure Type Vinyl Siding
Others
Restrictions None Known
Tax ID 82695603
Ownership Private
Read Less



