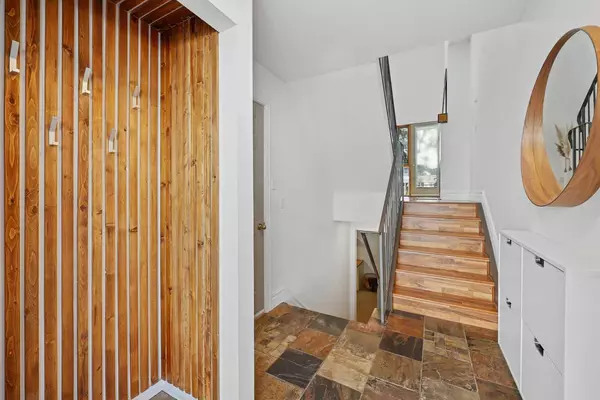For more information regarding the value of a property, please contact us for a free consultation.
88 Glenbrook Villas SW Calgary, AB T3E7E8
Want to know what your home might be worth? Contact us for a FREE valuation!

Our team is ready to help you sell your home for the highest possible price ASAP
Key Details
Sold Price $499,000
Property Type Townhouse
Sub Type Row/Townhouse
Listing Status Sold
Purchase Type For Sale
Square Footage 1,306 sqft
Price per Sqft $382
Subdivision Glenbrook
MLS® Listing ID A2113076
Sold Date 03/19/24
Style 4 Level Split
Bedrooms 2
Full Baths 2
Half Baths 1
Condo Fees $405
Originating Board Calgary
Year Built 1992
Annual Tax Amount $2,260
Tax Year 2023
Property Description
Welcome to your beautifully renovated 2 Bedroom, 2.5 Bathroom townhome. Nestled in the highly sought after community, Glenbrook, this townhome is steps away from St. Gregory school, Optimist Athletic park, and just down the road from Signal Hill Centre. Making this truly an optimal location. From the moment you step inside, the inviting warmth of heated floors in the entryway will envelop you. The living room unfolds through high ceilings and is bathed in natural light. Furthermore, a gas fireplace adds a touch of coziness, while the adjoining deck offers an inviting outdoor retreat. Every space in this home has been meticulously curated, ensuring attention to detail and a sense of warmth throughout. Stepping up into the kitchen, you'll notice new quartz countertops, brand new flooring and a modern redesigned half-bath. The upper level boasts a spacious primary bedroom retreat complete with a large walk-in closet and an updated 4-piece ensuite, alongside a second bedroom and a full bathroom ensuring comfort and functionality on the top floor. Significant upgrades throughout the home include a freshly painted interior that brightens the space and a completely renovated basement that awaits your creativity or can be maintained as a private home office. The comprehensive removal of all the previous poly-b plumbing, leaves your mind at ease. Along with a brand new hot water tank, the relocation of the laundry room to the top floor saves you countless trips to the basement. With a single car garage, additional storage and a prime location, this home is an effortless option. All the furniture is open to negotiation, to highlight the move-in-ready charm of this uniquely stunning property. Don’t hesitate to see it for yourself.
Location
Province AB
County Calgary
Area Cal Zone W
Zoning M-CG d111
Direction N
Rooms
Other Rooms 1
Basement Finished, Partial
Interior
Interior Features Ceiling Fan(s), Closet Organizers, High Ceilings, Kitchen Island, Soaking Tub, Walk-In Closet(s)
Heating Forced Air, Natural Gas
Cooling None
Flooring Carpet, Laminate, Tile
Fireplaces Number 1
Fireplaces Type Gas
Appliance Dishwasher, Dryer, Electric Stove, Microwave, Range Hood, Refrigerator, Washer, Window Coverings
Laundry In Basement, Upper Level
Exterior
Parking Features Single Garage Attached
Garage Spaces 1.0
Garage Description Single Garage Attached
Fence Partial
Community Features Park, Playground, Schools Nearby, Shopping Nearby, Sidewalks, Street Lights
Amenities Available Snow Removal, Visitor Parking
Roof Type Asphalt Shingle
Porch Deck
Total Parking Spaces 2
Building
Lot Description Landscaped
Foundation Poured Concrete
Architectural Style 4 Level Split
Level or Stories 4 Level Split
Structure Type Vinyl Siding,Wood Frame
Others
HOA Fee Include Insurance,Maintenance Grounds,Professional Management,Reserve Fund Contributions,Snow Removal,Trash
Restrictions Easement Registered On Title,Utility Right Of Way
Ownership Private
Pets Allowed Call
Read Less
GET MORE INFORMATION




