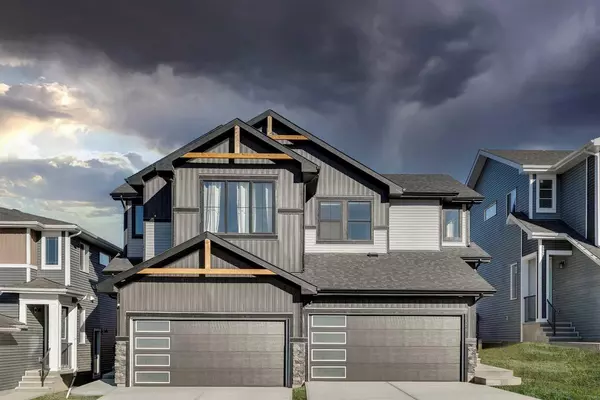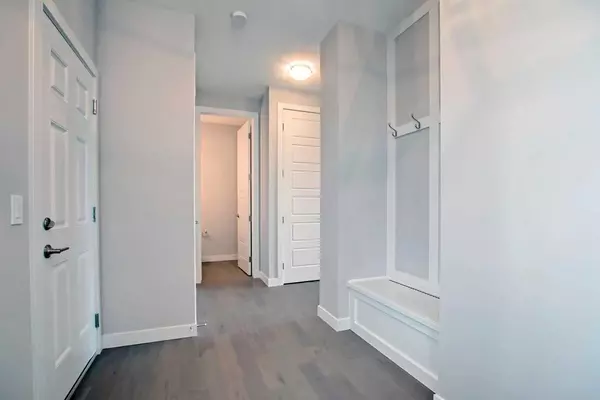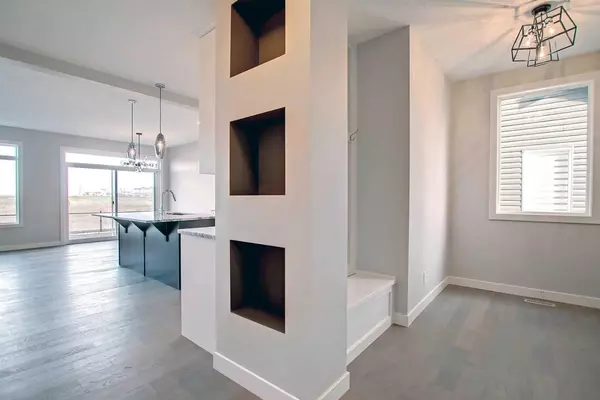For more information regarding the value of a property, please contact us for a free consultation.
15 Waterford MNR Chestermere, AB T1X 2T9
Want to know what your home might be worth? Contact us for a FREE valuation!

Our team is ready to help you sell your home for the highest possible price ASAP
Key Details
Sold Price $594,900
Property Type Single Family Home
Sub Type Semi Detached (Half Duplex)
Listing Status Sold
Purchase Type For Sale
Square Footage 1,619 sqft
Price per Sqft $367
MLS® Listing ID A2109436
Sold Date 03/20/24
Style 2 Storey,Side by Side
Bedrooms 3
Full Baths 2
Half Baths 1
Originating Board Calgary
Year Built 2024
Lot Size 2,916 Sqft
Acres 0.07
Property Description
Waterford brand new Duplex Home! Under construction approximately 8-9 months to completion: WATERTON, by Douglas Homes Master Builder, is one of the amazing plans available. Featuring LUXURY upgrades such as Engineered Hardwood Floors, 9 ft Knockdown Ceiling, 8 ft Doors on main level, entry bench with hooks, Quartz Countertops, Under Mount Sinks, Convenient Upstairs Laundry and so much more! Main floor greets you with an open floor plan with huge windows allowing natural light to shine through. Great room includes a feature wall with electric fireplace which adds style and warmth. Next, you will find is the Kitchen. It is completed with a huge island, soft close cabinets and drawers throughout, spacious pantry plus extra counter space, new appliance package including microwave/hood fan combo over the stove, smooth top electric range, refrigerator and dishwasher. The dining room will fit a large table. Upstairs you will find the Primary Bedroom with 4pc ensuite and walk in closet. Second floor is completed by two good sized rooms along with BIG Bonus Room, shared bathroom and linen closet. Unfinished basement that comes with rough in plumbing is well designed for your future ideas! This house includes Front Attached Double Garage and front landscape. Note: Front elevation of home and interior photos are of same model for illustration purposes only and not of subject home. Actual style, interior colours and finishes may be different. Call today!
Location
Province AB
County Chestermere
Zoning R-3
Direction N
Rooms
Other Rooms 1
Basement Full, Unfinished
Interior
Interior Features Bathroom Rough-in, Breakfast Bar, Double Vanity, High Ceilings, Kitchen Island, Open Floorplan, Pantry, Quartz Counters
Heating Forced Air
Cooling None
Flooring Carpet, Other, Tile
Fireplaces Number 1
Fireplaces Type Electric, Great Room
Appliance Dishwasher, Electric Stove, Microwave Hood Fan, Refrigerator
Laundry Upper Level
Exterior
Parking Features Double Garage Attached
Garage Spaces 2.0
Garage Description Double Garage Attached
Fence None
Community Features Fishing, Golf, Lake, Park, Playground, Schools Nearby, Shopping Nearby, Sidewalks, Street Lights, Walking/Bike Paths
Roof Type Asphalt Shingle
Porch None
Lot Frontage 27.0
Total Parking Spaces 4
Building
Lot Description City Lot, Interior Lot, Level, Rectangular Lot
Foundation Poured Concrete
Architectural Style 2 Storey, Side by Side
Level or Stories Two
Structure Type Mixed,Vinyl Siding
New Construction 1
Others
Restrictions None Known
Ownership Private
Read Less



