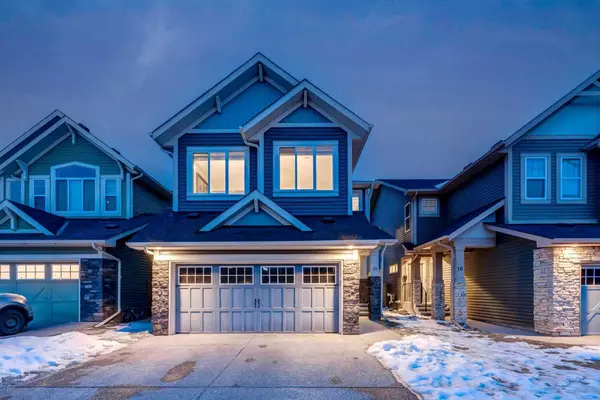For more information regarding the value of a property, please contact us for a free consultation.
20 Cougar Ridge PL SW Calgary, AB T2H 0V3
Want to know what your home might be worth? Contact us for a FREE valuation!

Our team is ready to help you sell your home for the highest possible price ASAP
Key Details
Sold Price $940,000
Property Type Single Family Home
Sub Type Detached
Listing Status Sold
Purchase Type For Sale
Square Footage 2,152 sqft
Price per Sqft $436
Subdivision Cougar Ridge
MLS® Listing ID A2115160
Sold Date 03/20/24
Style 2 Storey
Bedrooms 4
Full Baths 3
Half Baths 1
HOA Fees $9/ann
HOA Y/N 1
Originating Board Calgary
Year Built 2012
Annual Tax Amount $5,001
Tax Year 2023
Lot Size 4,467 Sqft
Acres 0.1
Property Description
Nestled in the prestigious community of Cougar Ridge, just off Paskapoo Drive, this stunning property offers an unparalleled blend of luxury, comfort, and convenience. Boasting an ideal location in Southwest Calgary, residents enjoy easy access to a plethora of amenities, natural landscapes, and urban conveniences.
Upon arrival, you'll be captivated by the timeless elegance of this residence. The exterior showcases impeccable landscaping and charm, setting the stage for the beauty that awaits within.
Inside, the home exudes warmth and sophistication. With a spacious floor plan spanning 2,152 sq ft, there is ample room for both relaxation and entertainment as well as 2 office spaces. The interior features high-end finishes, including hardwood flooring, designer lighting fixtures, and custom millwork, creating an atmosphere of refined luxury.
The heart of the home is the gourmet kitchen, which is a culinary enthusiast's dream. Equipped with top-of-the-line stainless steel appliances, granite countertops, and ample storage space, this kitchen is as functional as it is beautiful. Whether preparing a family meal or hosting a dinner party, this space is sure to impress.
The property offers 3 bedrooms, including a luxurious primary suite retreat. Complete with a spa-inspired ensuite bathroom and walk-in closet, the primary bedroom provides a peaceful sitting area to unwind at the end of the day. Additional bedrooms are generously sized and offer flexibility to accommodate guests and children. The lower level was thoughtfully designed for the home office or optional guest space with murphy bed behind barn doors, plus a separate private bedroom. Cozy living space and full bathroom complete the lower level.
Outside, the backyard beckons for relaxation and outdoor enjoyment. Featuring a spacious deck area that is perfect for summer barbecues or quiet evenings under the stars.
Conveniently located, this home offers easy access to a variety of amenities. A quick walk to Winsport for skiing, hockey, mountain biking or the gym. From shopping and dining options to recreational facilities and parks, everything you need is just minutes away. Plus, with quick access to major roadways and public transportation, commuting throughout the city is a breeze.
With its luxurious amenities, prime location, and unparalleled beauty, this home is sure to exceed every expectation. Schedule your private showing today and experience the epitome of modern living in Calgary.
Location
Province AB
County Calgary
Area Cal Zone W
Zoning R-1
Direction W
Rooms
Other Rooms 1
Basement Finished, Full
Interior
Interior Features Closet Organizers
Heating Forced Air, Natural Gas
Cooling None
Flooring Carpet, Ceramic Tile, Hardwood
Fireplaces Number 1
Fireplaces Type Gas, Living Room
Appliance Dishwasher, Garage Control(s), Gas Stove, Microwave, Range Hood, Refrigerator, Washer/Dryer, Window Coverings
Laundry Laundry Room, Upper Level
Exterior
Parking Features Double Garage Attached, Front Drive
Garage Spaces 2.0
Garage Description Double Garage Attached, Front Drive
Fence Cross Fenced
Community Features Park, Playground, Schools Nearby, Shopping Nearby, Walking/Bike Paths
Amenities Available None
Roof Type Asphalt Shingle
Porch Deck
Lot Frontage 32.81
Total Parking Spaces 4
Building
Lot Description Back Yard, Rectangular Lot
Foundation Poured Concrete
Architectural Style 2 Storey
Level or Stories Two
Structure Type Stone,Vinyl Siding,Wood Frame
Others
Restrictions None Known
Tax ID 82851772
Ownership Private
Read Less



