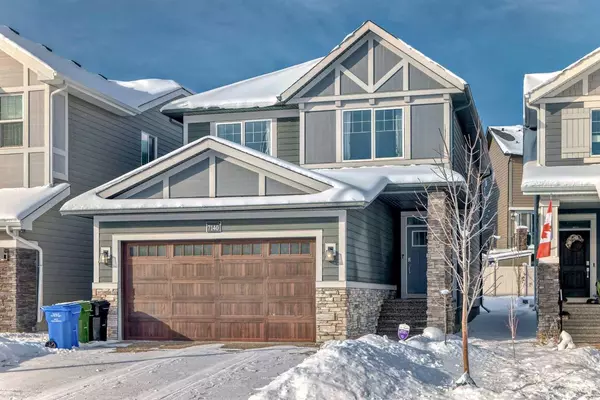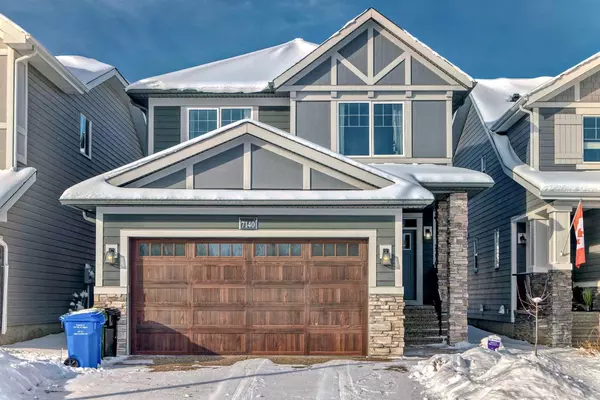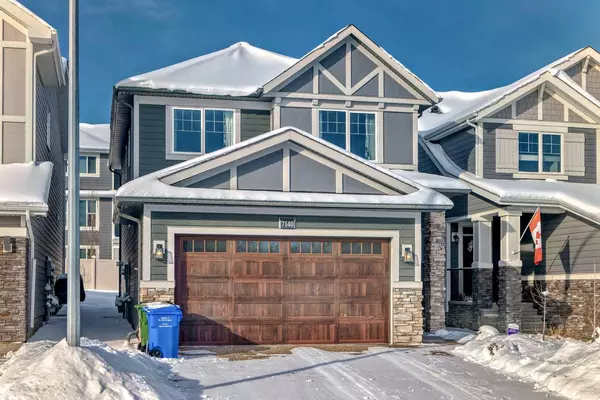For more information regarding the value of a property, please contact us for a free consultation.
7140 11 AVE SW Calgary, AB T3H 3V5
Want to know what your home might be worth? Contact us for a FREE valuation!

Our team is ready to help you sell your home for the highest possible price ASAP
Key Details
Sold Price $1,063,000
Property Type Single Family Home
Sub Type Detached
Listing Status Sold
Purchase Type For Sale
Square Footage 2,299 sqft
Price per Sqft $462
Subdivision West Springs
MLS® Listing ID A2110728
Sold Date 03/20/24
Style 2 Storey
Bedrooms 4
Full Baths 3
Half Baths 1
HOA Fees $16/ann
HOA Y/N 1
Originating Board Calgary
Year Built 2022
Annual Tax Amount $4,915
Tax Year 2023
Lot Size 3,745 Sqft
Acres 0.09
Property Description
Welcome to this stunning home is situated on a quiet street in the cul-de-sac in the desirable neighbourhood of West Springs. The main level features 9' ceiling, 8' doors and engineered wood flooring throughout the entire floor. The gorgeous kitchen features a large island with breakfast bar, all surrounded by quartz countertops, Kitchen -Aid stainless steel appliances, built-in wall oven and microwave, gas cook top with chimney hood, beautiful white oak height cabinets and a walk-through pantry to the spacious mud room. The adjacent living room with cozy gas fireplace feature wall for the family to relax, and the dinning area leads you to the deck for outdoor enjoyment. The den and half bathroom to complete on this level. Upstairs, a bonus room offers additional living space for relaxation or entertainment. The master suite is a true retreat, offering a spacious layout. Pamper yourself in the stylish 5-piece ensuite with double vanities, a separate glass shower with double shower heads, and a free stand bath tub. 2 additional good-sized bedrooms are serviced by the 5-piece bathroom on this level, having the laundry room located upstairs is a practical and time-saving feature. The basement was professionally developed by the builder to offer even more living space. This level features a large recreation room with rough in waterlines for future pre/bar sink, 4th bedroom, 4 piece bathroom and a storage room. The expensive water softener system in the furnace room and the water purifier under the kitchen sink are also included. This beautiful home offers a combination of luxury and practicality. Great location, only a brief stroll to bus route 51 providing easy access to the 69 LRT station and Ernest Manning High School within a mere 15-minute ride. Don't miss out on the opportunity to make this beautiful house your forever home. A 3D tour is available for potential buyers to explore the property online.
Location
Province AB
County Calgary
Area Cal Zone W
Zoning R-1s
Direction SE
Rooms
Other Rooms 1
Basement Finished, Full
Interior
Interior Features Double Vanity, High Ceilings, No Animal Home, Open Floorplan, Pantry, Quartz Counters, Vinyl Windows, Walk-In Closet(s)
Heating High Efficiency, Forced Air, Natural Gas
Cooling None
Flooring Carpet, Ceramic Tile, Wood
Fireplaces Number 1
Fireplaces Type Gas, Living Room
Appliance Built-In Oven, Dishwasher, Garage Control(s), Gas Cooktop, Range Hood, Refrigerator, Washer/Dryer, Water Purifier, Water Softener, Window Coverings
Laundry Laundry Room, Upper Level
Exterior
Parking Features Double Garage Attached
Garage Spaces 2.0
Garage Description Double Garage Attached
Fence Partial
Community Features Park, Playground, Schools Nearby, Shopping Nearby
Amenities Available Park
Roof Type Asphalt Shingle
Porch Deck
Lot Frontage 33.99
Exposure S
Total Parking Spaces 4
Building
Lot Description Cul-De-Sac
Foundation Poured Concrete
Architectural Style 2 Storey
Level or Stories Two
Structure Type Composite Siding,Concrete,Stone,Wood Frame
Others
Restrictions None Known
Tax ID 82747826
Ownership Private
Read Less



