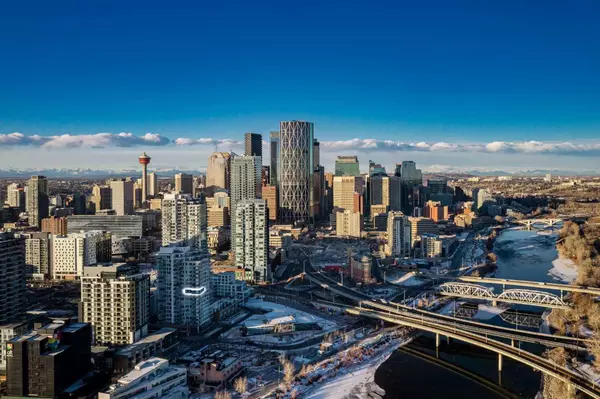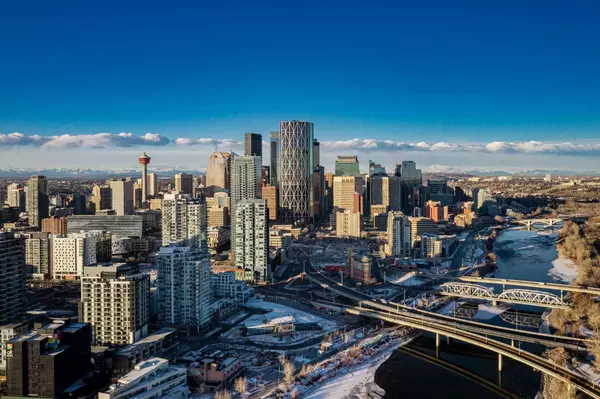For more information regarding the value of a property, please contact us for a free consultation.
519 Riverfront AVE SE #1303 Calgary, AB T2G1K6
Want to know what your home might be worth? Contact us for a FREE valuation!

Our team is ready to help you sell your home for the highest possible price ASAP
Key Details
Sold Price $555,000
Property Type Condo
Sub Type Apartment
Listing Status Sold
Purchase Type For Sale
Square Footage 1,108 sqft
Price per Sqft $500
Subdivision Downtown East Village
MLS® Listing ID A2100104
Sold Date 03/20/24
Style High-Rise (5+)
Bedrooms 2
Full Baths 2
Condo Fees $965/mo
Originating Board Calgary
Year Built 2015
Annual Tax Amount $3,775
Tax Year 2023
Property Description
BEST VIEWS of the RIVER from this fabulous 2 Bedroom+DEN suite by Bosa Development. This NE corner suite features floor to ceiling windows, beautiful granite countertops, a chef-inspired kitchen with gas range, and lots of storage. The primary bedroom offers double closets and a luxurious 5-piece ensuite, complete with in-floor heating. A 2nd bedroom, bathroom, and den complete the suite. The large balcony has breathtaking views and offers a gas line for BBQ. This suite comes with AC, a TANDEM parking stall and separate STORAGE LOCKER. Premium amenities include concierge, fitness facility with sauna + steam room, visitor parking, outdoor courtyard and owners lounge. With parks and pathways right outside your door, enjoy the vibrancy and accessibility of East Village. Evolution is steps away from the RiverWalk, LRT, Calgary Public Library, Studio Bell (home of the new National Music Centre), along with many great shops and restaurants such as Phil & Sebastien Coffee, Sidewalk Citizen Bakery, Superstore, Winners and Shoppers. Book your viewing today.
Location
Province AB
County Calgary
Area Cal Zone Cc
Zoning CC-EMU
Direction NE
Rooms
Other Rooms 1
Interior
Interior Features Granite Counters, No Animal Home, No Smoking Home
Heating Central, Fan Coil, Natural Gas
Cooling Central Air
Flooring Carpet, Ceramic Tile, Hardwood
Appliance Dishwasher, Dryer, Garburator, Gas Range, Microwave Hood Fan, Refrigerator, Washer, Window Coverings
Laundry In Unit
Exterior
Parking Features Tandem, Underground
Garage Description Tandem, Underground
Community Features Park, Playground, Shopping Nearby, Sidewalks, Street Lights, Walking/Bike Paths
Amenities Available Bicycle Storage, Elevator(s), Fitness Center, Party Room, Recreation Room, Secured Parking, Snow Removal, Storage, Visitor Parking
Roof Type Membrane
Porch Deck
Exposure NE
Total Parking Spaces 2
Building
Story 21
Architectural Style High-Rise (5+)
Level or Stories Single Level Unit
Structure Type Brick,Concrete,Metal Siding
Others
HOA Fee Include Common Area Maintenance,Gas,Heat,Insurance,Interior Maintenance,Parking,Professional Management,Reserve Fund Contributions,Residential Manager,Security,Sewer,Snow Removal,Trash,Water
Restrictions None Known
Tax ID 82964413
Ownership Private
Pets Allowed Yes
Read Less



