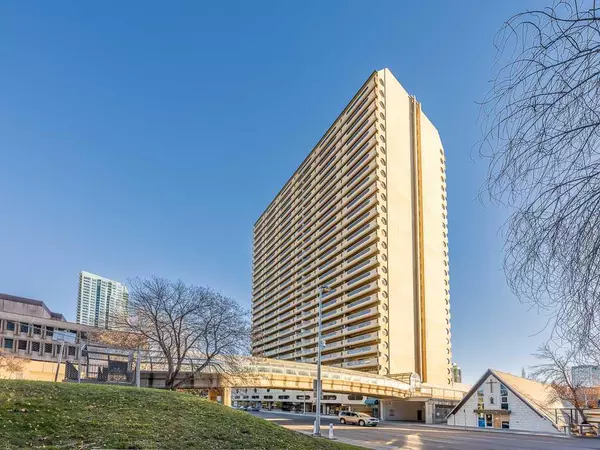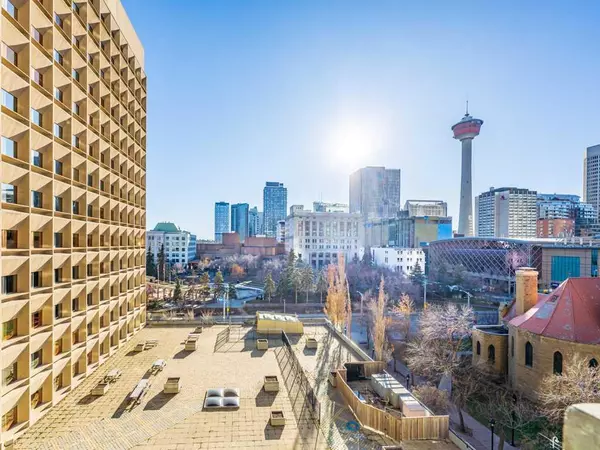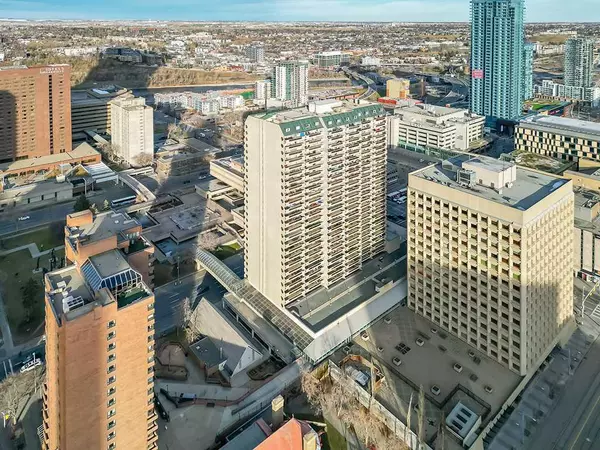For more information regarding the value of a property, please contact us for a free consultation.
221 6 AVE SE #2605 Calgary, AB T2G 4Z9
Want to know what your home might be worth? Contact us for a FREE valuation!

Our team is ready to help you sell your home for the highest possible price ASAP
Key Details
Sold Price $254,900
Property Type Condo
Sub Type Apartment
Listing Status Sold
Purchase Type For Sale
Square Footage 762 sqft
Price per Sqft $334
Subdivision Downtown Commercial Core
MLS® Listing ID A2112228
Sold Date 03/20/24
Style Apartment
Bedrooms 1
Full Baths 1
Condo Fees $588/mo
Originating Board Calgary
Year Built 1980
Annual Tax Amount $1,189
Tax Year 2023
Property Description
Fantastic renovated condo in the heart of downtown Calgary with south-facing balcony having panoramic views highlighted by the Calgary Tower. Open concept unit boasts a renovated kitchen with stainless steel appliances and a large island with eating bar. Spacious living room is flooded with natural light through the floor-to-ceiling wall of windows and allows access to the huge balcony. A large bedroom and four-piece bathroom complete the unit. One parking stall is included. Located in the heart of Calgary allows for easy access to all the core has to offer and is only steps from the LRT, buses, restaurants, theatres, parks, the YMCA, Eau Claire Market, Stephen Avenue, Chinatown, Calgary Public Library, City Hall, Olympic Plaza, and the Bow River with its extensive walking & bike path system. Building amenities include an exercise room, squash court and sauna. On-site property management ensures a secure building. View it today.
Location
Province AB
County Calgary
Area Cal Zone Cc
Zoning CR20-C20/R20
Direction N
Interior
Interior Features See Remarks
Heating Baseboard
Cooling None
Flooring Ceramic Tile, Laminate
Appliance Dishwasher, Electric Stove, Microwave Hood Fan, Refrigerator
Laundry Common Area, Laundry Room
Exterior
Parking Features Stall, Underground
Garage Description Stall, Underground
Community Features None
Amenities Available Coin Laundry, Elevator(s), Racquet Courts, Sauna
Porch Patio, See Remarks
Exposure S
Total Parking Spaces 1
Building
Story 29
Architectural Style Apartment
Level or Stories Single Level Unit
Structure Type Concrete
Others
HOA Fee Include Common Area Maintenance,Heat,Professional Management,Reserve Fund Contributions,Sewer,Trash,Water
Restrictions Pet Restrictions or Board approval Required
Tax ID 82782718
Ownership Private
Pets Allowed Restrictions
Read Less



