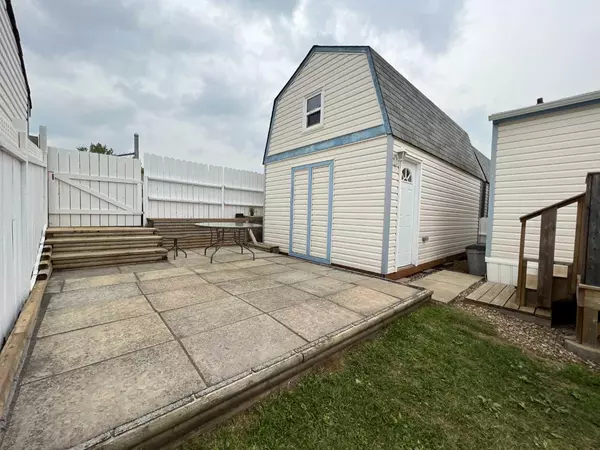For more information regarding the value of a property, please contact us for a free consultation.
206 Grant WAY Fort Mcmurray, AB t9h5j7
Want to know what your home might be worth? Contact us for a FREE valuation!

Our team is ready to help you sell your home for the highest possible price ASAP
Key Details
Sold Price $175,000
Property Type Single Family Home
Sub Type Detached
Listing Status Sold
Purchase Type For Sale
Square Footage 1,210 sqft
Price per Sqft $144
Subdivision Gregoire Park
MLS® Listing ID A2088449
Sold Date 03/21/24
Style Mobile
Bedrooms 3
Full Baths 2
Condo Fees $290
Originating Board Fort McMurray
Year Built 2000
Annual Tax Amount $883
Tax Year 2023
Lot Size 4,144 Sqft
Acres 0.1
Property Description
PRICED TO SELL!
Imagine waking up in a cozy home that offers both comfort and style. Step inside 206 Grant Way and discover an inviting open-concept living space that seamlessly blends the kitchen, dining, and living rooms. With 1,210 square feet of beautifully designed space, this mobile home guarantees a harmonious living experience that feels both spacious and intimate.
Whip up delightful dishes in the modern kitchen and host friends and family in the adjacent dining area. As you retreat to the primary bedroom, the generous walk-in closet awaits your fashion collections. Freshen up in the 4-piece ensuite, and rest easy knowing there's another 4-piece bathroom to accommodate family or guests.
You'll appreciate the quality improvements made throughout the home. In 2020, the belly bag was replaced along with the addition of heat trace. Come 2023, it flaunted a refreshed deck, a charming front fence, and contemporary updates in paint & flooring.
Outside, you'll marvel at the vast, fenced yard, perfect for summer BBQs or a quiet morning coffee. The highlight? An expansive heated shed, complete with wiring and a loft — ideal for storage, hobbies, or your next DIY project. Plus, with no neighbours to the back, your privacy is assured.
Location is everything! Nestled in Gregoire Park, this home sits close to top-notch schools, scenic parks, and convenient shopping spots. Commuting is a breeze with nearby transportation, and the welcoming neighbours make the community feel more like family.
This home truly offers a perfect blend of tranquility and urban conveniences. Before you go, dive into the detailed floor plans and discover every sink, shower, and special feature this residence offers. Don't forget to explore the immersive 360° tour for a closer look.
Inclusions to seal the deal: fridge, stove, dishwasher, washer, dryer, and window coverings.
Are you ready to say yes to this address?
Location
Province AB
County Wood Buffalo
Area Fm Southeast
Zoning RMH-2
Direction N
Rooms
Other Rooms 1
Basement None
Interior
Interior Features Breakfast Bar, Kitchen Island, No Animal Home, No Smoking Home, Skylight(s), Vinyl Windows, Walk-In Closet(s)
Heating Forced Air
Cooling None
Flooring Laminate, Linoleum, Vinyl Plank
Fireplaces Number 1
Fireplaces Type Gas
Appliance See Remarks
Laundry Laundry Room
Exterior
Parking Features Parking Pad
Garage Description Parking Pad
Fence Fenced
Community Features Playground, Schools Nearby, Shopping Nearby
Amenities Available Playground, Snow Removal
Roof Type Asphalt Shingle
Porch Deck
Lot Frontage 36.09
Total Parking Spaces 2
Building
Lot Description Backs on to Park/Green Space, No Neighbours Behind, Landscaped, Private, Rectangular Lot
Foundation Piling(s)
Architectural Style Mobile
Level or Stories One
Structure Type Vinyl Siding
Others
HOA Fee Include Maintenance Grounds,Professional Management,Reserve Fund Contributions,Sewer,Snow Removal,Trash,Water
Restrictions None Known
Tax ID 83268983
Ownership Private
Pets Allowed Yes
Read Less
GET MORE INFORMATION




