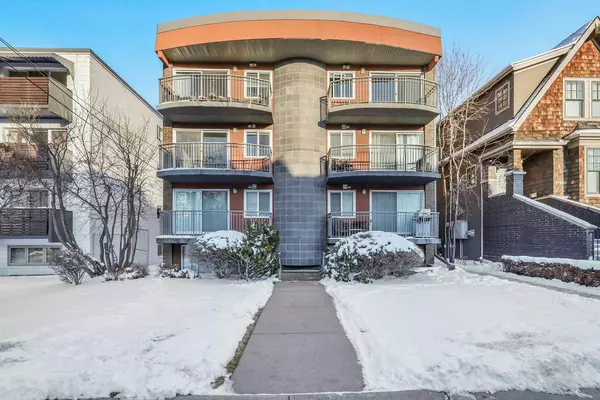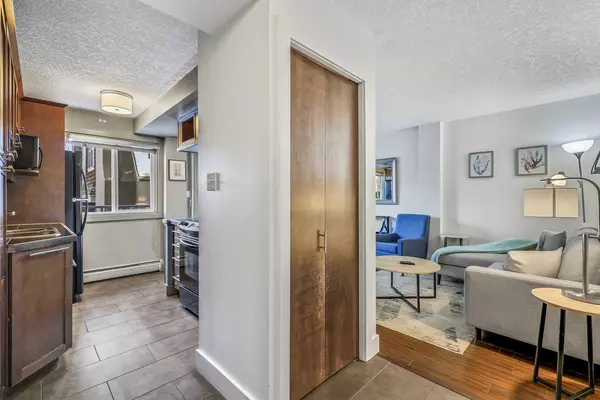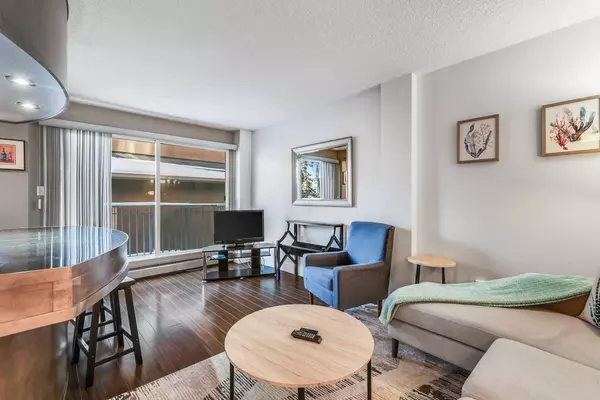For more information regarding the value of a property, please contact us for a free consultation.
1730 7 ST SW #303 Calgary, AB T2T 2W6
Want to know what your home might be worth? Contact us for a FREE valuation!

Our team is ready to help you sell your home for the highest possible price ASAP
Key Details
Sold Price $221,000
Property Type Condo
Sub Type Apartment
Listing Status Sold
Purchase Type For Sale
Square Footage 501 sqft
Price per Sqft $441
Subdivision Lower Mount Royal
MLS® Listing ID A2111994
Sold Date 03/21/24
Style Apartment
Bedrooms 1
Full Baths 1
Condo Fees $576/mo
Originating Board Calgary
Year Built 1967
Annual Tax Amount $1,077
Tax Year 2023
Property Description
This 500 sqft, one-bedroom, one-bathroom condo in Lower Mt. Royal, a prime inner-city location is the perfect first purchase and a solid investment in a sought-after area.
Step inside to find a well-designed space that maximizes every square foot. The living area, illuminated by natural light from the large south-facing balcony, offers a perfect setting for relaxation and entertainment. The balcony itself is an extension of your living space, ideal for enjoying your morning coffee or unwinding in the evening.
The bedroom is a cozy retreat after a long day, and the 4pc bathroom is well-appointed, catering to all your needs.The assigned parking stall and visitor parking eliminate the hassle of city core parking; and an assigned storage locker allows extra space for all your belongings.
Located in a quiet, well-managed building, just minutes from downtown, you'll enjoy convenient easy access to restaurants, transit, schools, and shopping. Excellent opportunity for first-time homebuyers to step into the real estate market or for investors seeking a reliable revenue property.
Whether you're a first-time buyer looking or a seasoned investor seeking a reliable opportunity, this condo is a brilliant choice. Don't miss the chance to own a property in this vibrant community.
Location
Province AB
County Calgary
Area Cal Zone Cc
Zoning M-C2
Direction W
Interior
Interior Features Breakfast Bar, Built-in Features, Closet Organizers, No Smoking Home, Open Floorplan, Pantry, Tile Counters, Track Lighting
Heating Baseboard, Natural Gas
Cooling None
Flooring Ceramic Tile, Laminate, Tile
Appliance Dryer, Electric Stove, Refrigerator, Washer, Window Coverings
Laundry In Unit
Exterior
Parking Features Alley Access, Assigned, Off Street, Stall
Garage Description Alley Access, Assigned, Off Street, Stall
Fence Partial
Community Features Park, Playground, Schools Nearby, Shopping Nearby, Sidewalks, Street Lights
Amenities Available Other
Roof Type Tar/Gravel
Porch Balcony(s)
Exposure W
Total Parking Spaces 1
Building
Lot Description Back Lane, Low Maintenance Landscape, Interior Lot, Landscaped, Rectangular Lot
Story 4
Foundation Poured Concrete
Architectural Style Apartment
Level or Stories Single Level Unit
Structure Type Stone,Stucco,Wood Frame
Others
HOA Fee Include Amenities of HOA/Condo,Common Area Maintenance,Gas,Heat,Insurance,Interior Maintenance,Maintenance Grounds,Parking,Professional Management,Reserve Fund Contributions,Sewer,Snow Removal,Trash,Water
Restrictions Pet Restrictions or Board approval Required,See Remarks
Ownership Private
Pets Allowed Restrictions
Read Less



