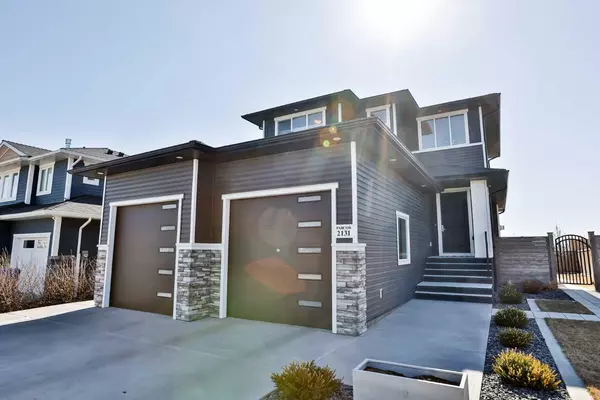For more information regarding the value of a property, please contact us for a free consultation.
2131 Cottonwood DR Coaldale, AB T1M 0A6
Want to know what your home might be worth? Contact us for a FREE valuation!

Our team is ready to help you sell your home for the highest possible price ASAP
Key Details
Sold Price $580,000
Property Type Single Family Home
Sub Type Detached
Listing Status Sold
Purchase Type For Sale
Square Footage 1,755 sqft
Price per Sqft $330
MLS® Listing ID A2115800
Sold Date 03/21/24
Style 2 Storey
Bedrooms 4
Full Baths 3
Half Baths 1
Originating Board Lethbridge and District
Year Built 2015
Annual Tax Amount $4,565
Tax Year 2023
Lot Size 6,909 Sqft
Acres 0.16
Property Description
Welcome HOME to your LAVISH 2 storey with LUXURIOUS upgrades throughout! This modern bright 1700 sq ft home has great street appeal, you’ll notice the large double door HEATED garage and as you walk in, you’ll see the 9’ CEILINGS (on all 3 floors), big bright windows, vinyl plank, rich tile & plush carpeting throughout. White kitchen cabinets with UNDER CABINET LIGHTING, STAINLESS appliances, GRANITE, & BLACK OAK ISLAND create a striking design! The FIREPLACE keeps the main floor warm & you’ll love the pantry/coffee station just off of the kitchen. Upstairs you will find laundry, a full bathroom, 3 beds including the Primary with a walk-in closet and an Ensuite complete with XL FULLY TILED shower! The fully developed basement comes complete with a family room another bedroom/office, full bathroom, storage room and a WET BAR too! Extensive professional landscaping including almost 3000 sq ft of PATIO/ENTERTAINING SPACE, covered deck & of course u/g sprinklers to keep it lush! All of this is wrapped in a beautiful cedar fence and the LOCATION is absolutely KEY, backing onto a greenspace and being within walking distance to park, lake, outdoor rink & b-ball court as well as golf course, coffee shops, grocery, etc. A winning combo that you must see to truly appreciate!
Location
Province AB
County Lethbridge County
Zoning R-1A
Direction N
Rooms
Other Rooms 1
Basement Finished, Full
Interior
Interior Features Built-in Features, Chandelier, Double Vanity, Granite Counters, Kitchen Island, Pantry, Wet Bar
Heating Forced Air
Cooling Central Air
Flooring Carpet, Tile, Vinyl Plank
Fireplaces Number 1
Fireplaces Type Gas
Appliance Bar Fridge, Central Air Conditioner, Dishwasher, Gas Range, Microwave Hood Fan, Refrigerator, Washer/Dryer, Window Coverings
Laundry Upper Level
Exterior
Parking Features Double Garage Attached
Garage Spaces 2.0
Garage Description Double Garage Attached
Fence Fenced
Community Features Golf, Lake, Playground, Sidewalks, Street Lights
Roof Type Asphalt Shingle
Porch Deck
Lot Frontage 47.0
Total Parking Spaces 4
Building
Lot Description Back Yard, City Lot, Landscaped, Underground Sprinklers
Foundation Poured Concrete
Architectural Style 2 Storey
Level or Stories Two
Structure Type Stone,Vinyl Siding
Others
Restrictions None Known
Tax ID 56499811
Ownership Private
Read Less
GET MORE INFORMATION




