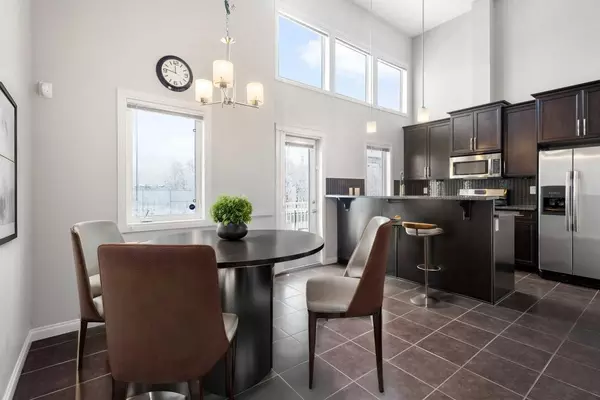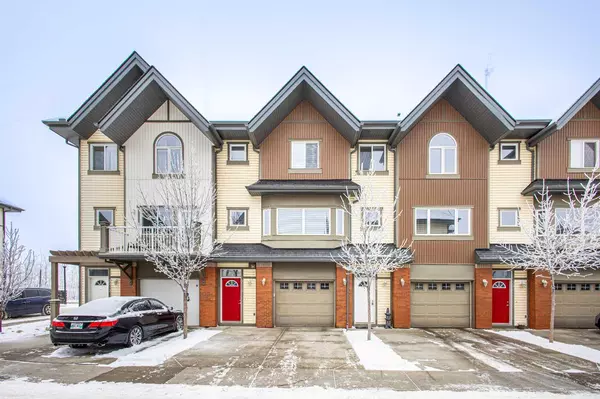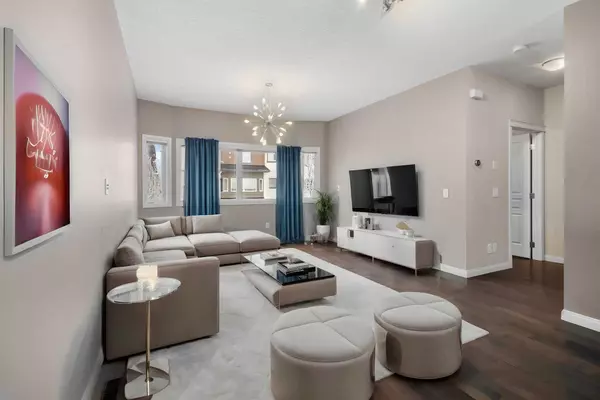For more information regarding the value of a property, please contact us for a free consultation.
2210 Wentworth Villas SW Calgary, AB T3H 0K8
Want to know what your home might be worth? Contact us for a FREE valuation!

Our team is ready to help you sell your home for the highest possible price ASAP
Key Details
Sold Price $541,500
Property Type Townhouse
Sub Type Row/Townhouse
Listing Status Sold
Purchase Type For Sale
Square Footage 1,637 sqft
Price per Sqft $330
Subdivision West Springs
MLS® Listing ID A2113746
Sold Date 03/21/24
Style 3 Storey
Bedrooms 2
Full Baths 2
Half Baths 1
Condo Fees $387
Originating Board Calgary
Year Built 2008
Annual Tax Amount $2,858
Tax Year 2023
Property Description
Beautiful 2 bedroom, 2.5 bathroom townhouse! Just recently touched up with NEW PAINT! Each bedroom features an en-suite and walk-in closet. This home includes a single attached garage plus driveway space for two more cars, totaling 3 parking spots. The kitchen/dining area feautres soaring high ceilings, granite countertops, stainless steel appliances, and lots of cabinetry, set against the backdrop of beautiful views. Upstairs you'll find a large living room that offers a flex space perfect for a home office. The undeveloped basement presents a blank slate for personalized finishing touches.
Strategically located, this property is a mere 2-minute stroll from shopping and dining, with schools, playgrounds, parks, and trails also within close proximity. Its position backing onto a greenbelt ensures a serene and picturesque setting.
Embrace the blend of sophistication, functionality, and potential this townhouse offers in a highly desirable location.
Don't miss the chance to make this townhouse your home, with its perfect blend of convenience, comfort, and potential.
Location
Province AB
County Calgary
Area Cal Zone W
Zoning DC (pre 1P2007)
Direction S
Rooms
Other Rooms 1
Basement Full, Unfinished
Interior
Interior Features Granite Counters, High Ceilings, Kitchen Island
Heating Forced Air, Natural Gas
Cooling None
Flooring Carpet, Ceramic Tile, Hardwood
Appliance Dishwasher, Microwave, Range Hood, Refrigerator, Stove(s), Washer/Dryer, Window Coverings
Laundry Laundry Room
Exterior
Parking Features Single Garage Attached
Garage Spaces 1.0
Garage Description Single Garage Attached
Fence None
Community Features Schools Nearby, Shopping Nearby, Sidewalks, Street Lights
Amenities Available None
Roof Type Asphalt Shingle
Porch Balcony(s)
Total Parking Spaces 2
Building
Lot Description Level
Foundation Poured Concrete
Architectural Style 3 Storey
Level or Stories Three Or More
Structure Type Brick,Vinyl Siding,Wood Frame,Wood Siding
Others
HOA Fee Include Common Area Maintenance,Insurance,Professional Management,Reserve Fund Contributions,Snow Removal
Restrictions Easement Registered On Title,Restrictive Covenant,Utility Right Of Way
Ownership Private
Pets Allowed Restrictions
Read Less



