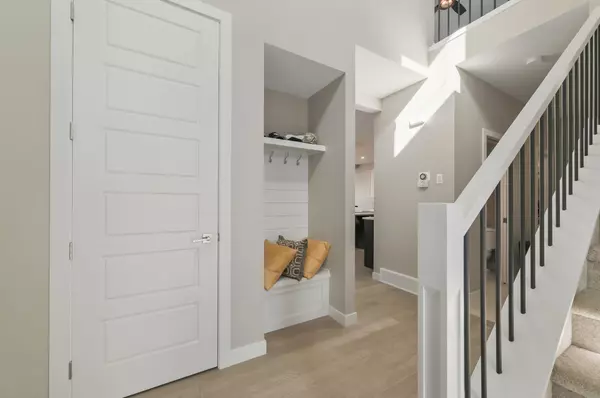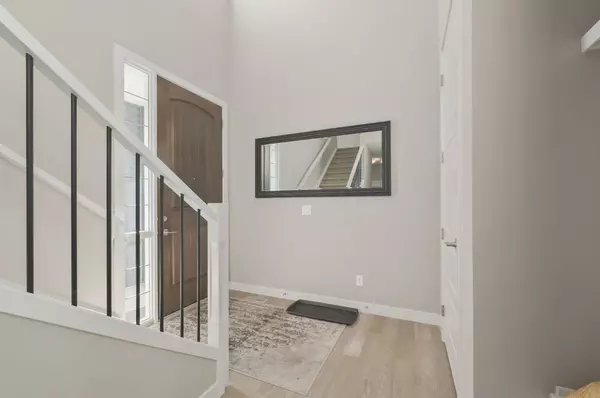For more information regarding the value of a property, please contact us for a free consultation.
705 Marina DR Chestermere, AB T1X0Y3
Want to know what your home might be worth? Contact us for a FREE valuation!

Our team is ready to help you sell your home for the highest possible price ASAP
Key Details
Sold Price $730,000
Property Type Single Family Home
Sub Type Detached
Listing Status Sold
Purchase Type For Sale
Square Footage 1,894 sqft
Price per Sqft $385
Subdivision Westmere
MLS® Listing ID A2115325
Sold Date 03/22/24
Style 2 Storey
Bedrooms 3
Full Baths 2
Half Baths 1
Originating Board Calgary
Year Built 2020
Annual Tax Amount $3,671
Tax Year 2023
Lot Size 7,233 Sqft
Acres 0.17
Property Description
Welcome to this exquisite home nestled in the family-oriented community of Westmere, where modern living meets comfort. This stunning 3-bedroom, 2.5-bathroom property boasts a west-facing backyard for those glorious sunny afternoons, a spacious triple car garage and Central A/C. As you enter, you are greeted by a beautiful open foyer that ushers you into a bright and airy open-concept space, accentuated by vaulted and 9-foot ceilings. The large living room, featuring a cozy fireplace, sets the stage for memorable family gatherings and relaxing evenings. The kitchen is a true masterpiece, with its two-tone granite countertops, central island, stainless steel appliances, walkthrough pantry, and contemporary cabinetry, making it a chef's dream. Adjacent to the kitchen, the dining area opens out to a large, sunny deck, inviting you to enjoy outdoor dining and entertaining. Luxury vinyl plank (LVP) floors add durability and style to the main floor, which also includes a convenient mudroom off the garage and a chic 2-piece powder room. Ascend to the second level to discover a versatile centre bonus room, surrounded by three generously sized bedrooms. The primary bedroom is a luxurious retreat, complete with a 5-piece ensuite and a spacious walk-in closet. A secondary 4-piece bathroom and a large laundry room enhance the functionality and ease of daily life. The basement presents a blank slate, ready for you to transform it into your dream space, tailored to your personal needs and style. Living in Westmere means having prime access to some of Chestermere's finest amenities. Don't let this opportunity pass you by. Schedule your showing today!
Location
Province AB
County Chestermere
Zoning R-1
Direction E
Rooms
Other Rooms 1
Basement Full, Unfinished
Interior
Interior Features Double Vanity, Granite Counters, High Ceilings, Kitchen Island, Open Floorplan, Pantry, Recessed Lighting, Walk-In Closet(s)
Heating Forced Air
Cooling Central Air
Flooring Carpet, Ceramic Tile, Vinyl Plank
Fireplaces Number 1
Fireplaces Type Gas
Appliance Dishwasher, Dryer, Electric Stove, Microwave Hood Fan, Refrigerator, Washer
Laundry Upper Level
Exterior
Parking Features Triple Garage Attached
Garage Spaces 3.0
Garage Description Triple Garage Attached
Fence Fenced
Community Features Playground, Schools Nearby, Shopping Nearby, Sidewalks, Walking/Bike Paths
Roof Type Asphalt Shingle
Porch Deck, Patio
Lot Frontage 46.1
Total Parking Spaces 6
Building
Lot Description Rectangular Lot
Foundation Poured Concrete
Architectural Style 2 Storey
Level or Stories Two
Structure Type Vinyl Siding,Wood Frame
Others
Restrictions Utility Right Of Way
Tax ID 57477164
Ownership Private
Read Less



