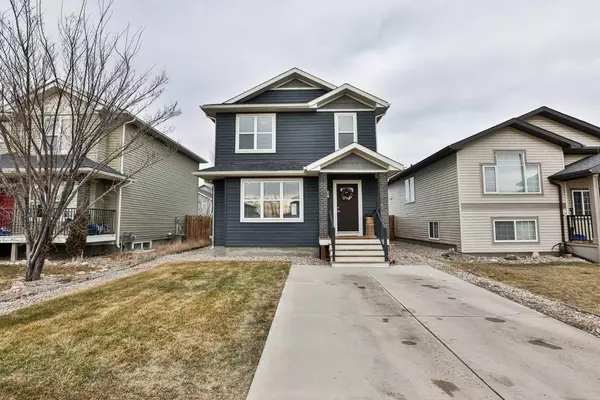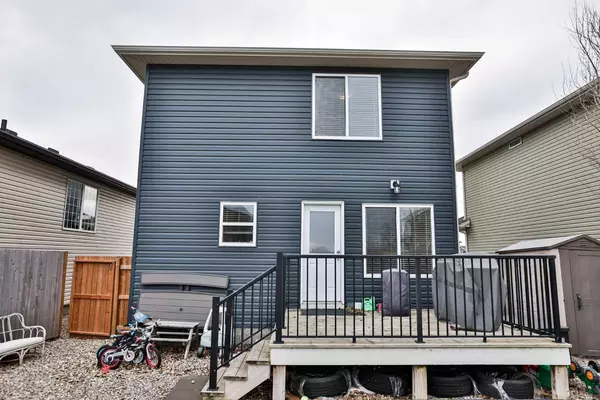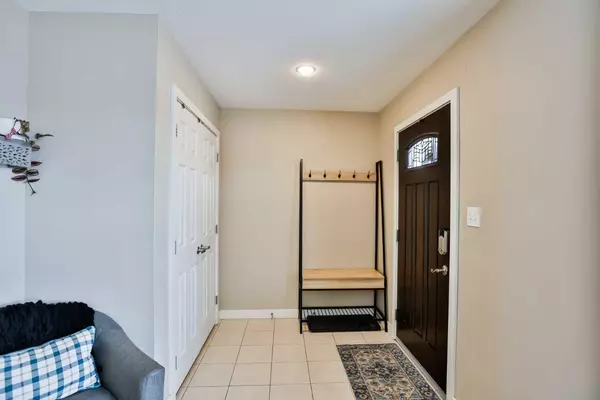For more information regarding the value of a property, please contact us for a free consultation.
409 Sundance DR Coalhurst, AB T0L 0V2
Want to know what your home might be worth? Contact us for a FREE valuation!

Our team is ready to help you sell your home for the highest possible price ASAP
Key Details
Sold Price $361,900
Property Type Single Family Home
Sub Type Detached
Listing Status Sold
Purchase Type For Sale
Square Footage 1,425 sqft
Price per Sqft $253
MLS® Listing ID A2103647
Sold Date 03/22/24
Style 2 Storey
Bedrooms 4
Full Baths 3
Half Baths 1
Originating Board Lethbridge and District
Year Built 2009
Annual Tax Amount $2,933
Tax Year 2023
Lot Size 3,600 Sqft
Acres 0.08
Property Description
Small town living in Coalhurst with amenities including schools from K-12, gas station, bakery and just minutes from West Lethbridge. Charming two-story home with a fully developed basement, featuring 4 bedrooms and 3 1/2 bathrooms. This property boasts hardwood floors, maple cabinets with crown moulding to the ceiling, solid surface countertops in the kitchen, along with stainless steel appliances, island, corner pantry and a window looking into the back yard. The spacious nook area offers ample natural light through large windows overlooking the fully fenced yard and premium blue siding. Additionally, the home includes two living spaces, a gas fireplace with a beautiful painted mantle, large walk-in closets, and a conveniently located main floor laundry room with extra storage. 3 of the bathrooms have window letting in natural light. There is even a window in the basement stairwell. Enjoy the front veranda with brick pillars, adding to the home's inviting curb appeal. A great home for your family!
Location
Province AB
County Lethbridge County
Zoning R-L
Direction S
Rooms
Other Rooms 1
Basement Finished, Full
Interior
Interior Features Kitchen Island, Pantry, Quartz Counters, Walk-In Closet(s)
Heating Forced Air, Natural Gas
Cooling Central Air
Flooring Carpet, Hardwood, Tile
Fireplaces Number 1
Fireplaces Type Gas, Living Room, Mantle
Appliance Central Air Conditioner, Dishwasher, Microwave Hood Fan, Refrigerator, Stove(s), Washer/Dryer Stacked, Window Coverings
Laundry Main Level
Exterior
Parking Features Concrete Driveway, Parking Pad
Garage Description Concrete Driveway, Parking Pad
Fence Fenced
Community Features Park, Playground, Schools Nearby, Shopping Nearby, Sidewalks, Street Lights
Roof Type Asphalt Shingle
Porch Deck, Porch
Lot Frontage 36.0
Total Parking Spaces 2
Building
Lot Description Few Trees, Landscaped, Standard Shaped Lot
Foundation Poured Concrete
Architectural Style 2 Storey
Level or Stories Two
Structure Type Brick,Vinyl Siding,Wood Frame
Others
Restrictions None Known
Tax ID 57221634
Ownership Private
Read Less



