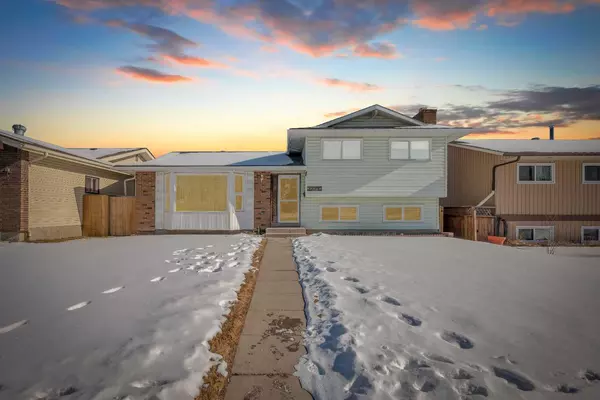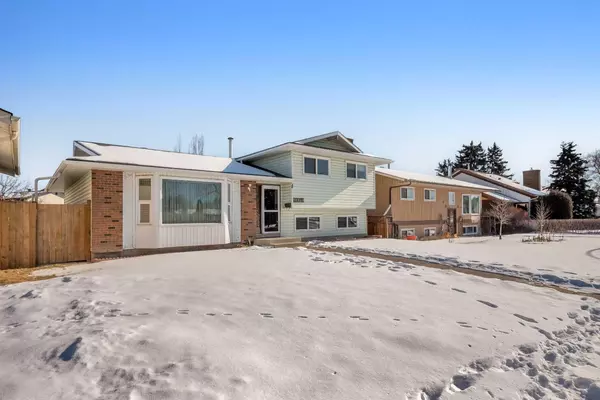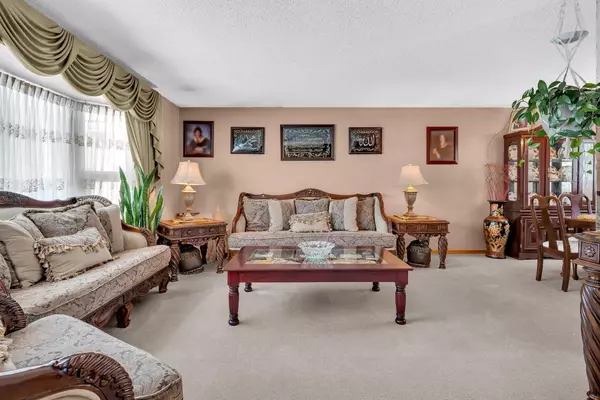For more information regarding the value of a property, please contact us for a free consultation.
3420 Temple RD NE Calgary, AB T1Y 3B7
Want to know what your home might be worth? Contact us for a FREE valuation!

Our team is ready to help you sell your home for the highest possible price ASAP
Key Details
Sold Price $610,000
Property Type Single Family Home
Sub Type Detached
Listing Status Sold
Purchase Type For Sale
Square Footage 1,229 sqft
Price per Sqft $496
Subdivision Temple
MLS® Listing ID A2114634
Sold Date 03/22/24
Style 4 Level Split
Bedrooms 4
Full Baths 2
Half Baths 1
Originating Board Calgary
Year Built 1976
Annual Tax Amount $2,671
Tax Year 2023
Lot Size 5,576 Sqft
Acres 0.13
Property Description
~ OVERSIZED 4 LEVEL SPLIT ~ MAINTAINED & UPGRADED ~ SEPARATE ENTRANCE ~ ILLEGAL SUITE ~ Step into your forever home in one of the most desirable parts of Temple. Enjoy this 4 bedroom, 3 bathroom family home, with a separate entrance and (illegally) suited basement. This home is extremely well kept and has gone through many upgrades. Irrigation systems in both front and back yards, you'll enjoy lush greenery year-round, upgraded furnace and water system within the last few years. Rest easy with a roof replacement 10 years ago and concrete work all around, making for a spacious backyard perfect for entertaining guests, or setting your dream summer patio set up. Convenience is at your fingertips with paved alley ways, oversized garage providing plenty of parking and amenities just a 5-minute stroll away. Don't miss out on this meticulously cared-for home. Schedule your viewing today and experience comfortable, convenient living at its finest!
Location
Province AB
County Calgary
Area Cal Zone Ne
Zoning R-1
Direction W
Rooms
Other Rooms 1
Basement Separate/Exterior Entry, Finished, Full, Suite
Interior
Interior Features Pantry, Storage, Wood Windows
Heating Central
Cooling None
Flooring Carpet, Tile
Fireplaces Number 1
Fireplaces Type Wood Burning
Appliance Dishwasher, Dryer, ENERGY STAR Qualified Dishwasher, Microwave, Refrigerator, Stove(s)
Laundry Laundry Room
Exterior
Parking Features Double Garage Detached, Off Street
Garage Spaces 2.0
Garage Description Double Garage Detached, Off Street
Fence Fenced
Community Features Other, Shopping Nearby, Sidewalks, Walking/Bike Paths
Roof Type Asphalt Shingle
Porch None
Lot Frontage 50.0
Total Parking Spaces 4
Building
Lot Description Back Lane, Back Yard, Front Yard, Landscaped, Yard Lights, Other
Foundation Poured Concrete
Architectural Style 4 Level Split
Level or Stories 4 Level Split
Structure Type Brick,Vinyl Siding,Wood Frame
Others
Restrictions None Known
Tax ID 83081042
Ownership Private
Read Less
GET MORE INFORMATION




