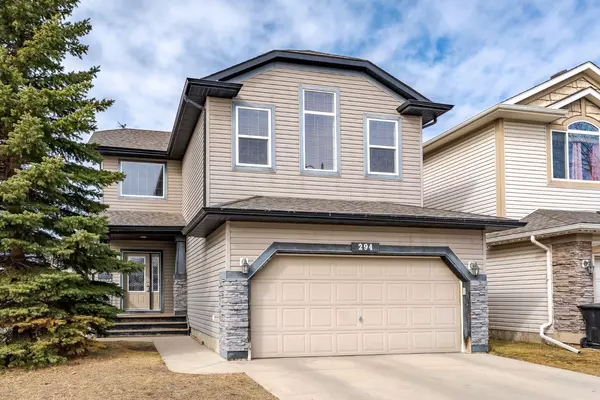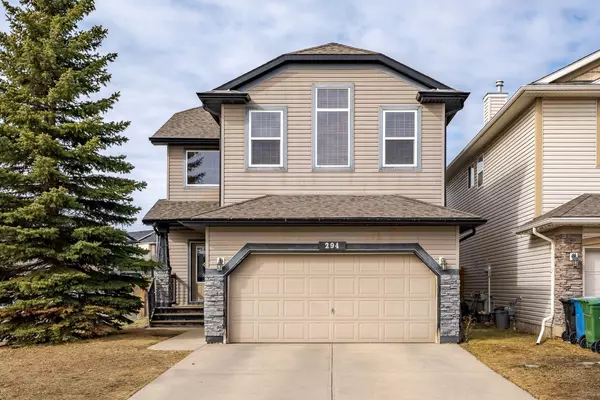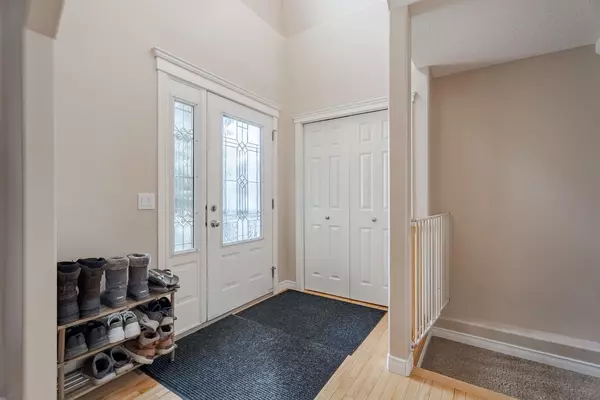For more information regarding the value of a property, please contact us for a free consultation.
294 West Ranch PL SW Calgary, AB T3H 5C3
Want to know what your home might be worth? Contact us for a FREE valuation!

Our team is ready to help you sell your home for the highest possible price ASAP
Key Details
Sold Price $851,000
Property Type Single Family Home
Sub Type Detached
Listing Status Sold
Purchase Type For Sale
Square Footage 2,196 sqft
Price per Sqft $387
Subdivision West Springs
MLS® Listing ID A2116068
Sold Date 03/22/24
Style 2 Storey
Bedrooms 5
Full Baths 3
Half Baths 1
HOA Fees $4/ann
HOA Y/N 1
Originating Board Calgary
Year Built 2003
Annual Tax Amount $4,725
Tax Year 2023
Lot Size 4,617 Sqft
Acres 0.11
Property Description
Remarkable opportunity to own a fully developed 2-storey residence in the coveted community of West Springs. Nestled on a sprawling corner lot within a serene cul-de-sac, this exceptional home boasts 3100+ square feet of meticulously crafted living space on all three levels. Upon entering, you are greeted by a thoughtfully designed main floor with inviting open concept layout. The main floor office/flex space offers versatility and convenience for modern living. The spacious kitchen features granite countertops, stainless steel appliances, and massive island with breakfast bar. The living room features a gas fireplace & the dining area overlooks your private West facing backyard and deck. 9 foot ceilings & large windows adorn the space, allowing natural light to illuminate the gleaming hardwood floors throughout. A discreetly tucked away half bathroom and laundry room, situated off the attached double garage, further enhance the functionality of this home. Ascending the staircase, you'll discover an impressive upper level boasting FOUR bedrooms plus a den, providing ample space for a large family and guests alike. The primary bedroom is a sanctuary unto itself, featuring a spacious walk-in closet and a luxurious five-piece en suite bathroom; complete with double sinks, a jetted tub, and a separate oversized shower. The lower level is a haven for entertainment and relaxation, with a massive media room featuring another fireplace, built-ins, and hidden storage area. A 4-piece bathroom and additional bedroom (requires a window) complete this level. Conveniently located close to an array of amenities, including shops, schools, parks, and more, this home epitomizes the perfect balance of tranquility and accessibility. Don't miss the opportunity to call this exceptional West Springs property home!
Location
Province AB
County Calgary
Area Cal Zone W
Zoning R-1
Direction E
Rooms
Other Rooms 1
Basement Finished, Full
Interior
Interior Features Breakfast Bar, Built-in Features, Central Vacuum, Granite Counters, Kitchen Island, Open Floorplan, Pantry, Soaking Tub, Storage, Vinyl Windows
Heating Forced Air
Cooling Rough-In
Flooring Carpet, Hardwood, Tile
Fireplaces Number 2
Fireplaces Type Gas
Appliance Dishwasher, Dryer, Electric Stove, Microwave, Range Hood, Refrigerator, Washer
Laundry Laundry Room, Main Level
Exterior
Parking Features Double Garage Attached
Garage Spaces 2.0
Garage Description Double Garage Attached
Fence Fenced
Community Features Other
Amenities Available Other
Roof Type Asphalt Shingle
Porch Deck
Lot Frontage 43.67
Total Parking Spaces 4
Building
Lot Description Back Yard, Corner Lot, Cul-De-Sac
Foundation Poured Concrete
Architectural Style 2 Storey
Level or Stories Two
Structure Type Stone,Vinyl Siding,Wood Frame
Others
Restrictions Underground Utility Right of Way
Tax ID 82896737
Ownership Private
Read Less



