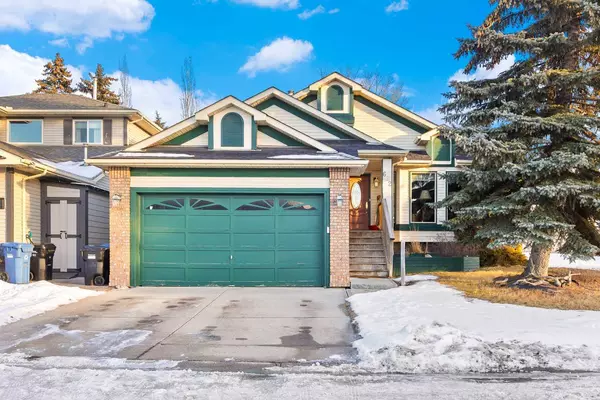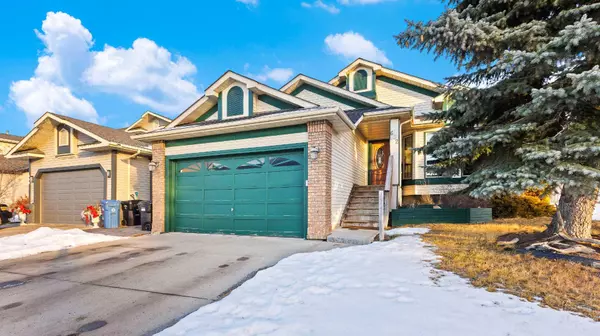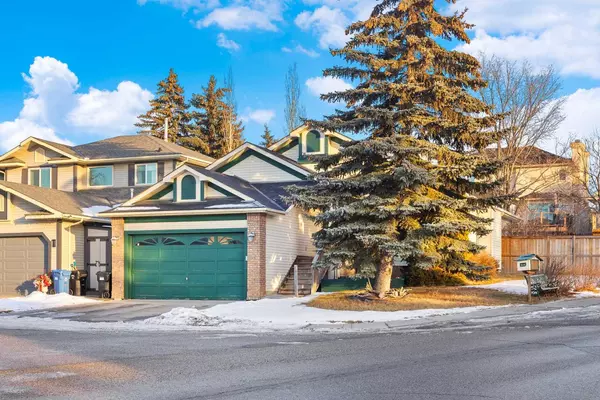For more information regarding the value of a property, please contact us for a free consultation.
662 Douglas Woods PL SE Calgary, AB T2Z 2E4
Want to know what your home might be worth? Contact us for a FREE valuation!

Our team is ready to help you sell your home for the highest possible price ASAP
Key Details
Sold Price $669,500
Property Type Single Family Home
Sub Type Detached
Listing Status Sold
Purchase Type For Sale
Square Footage 1,531 sqft
Price per Sqft $437
Subdivision Douglasdale/Glen
MLS® Listing ID A2099610
Sold Date 03/22/24
Style Bungalow
Bedrooms 4
Full Baths 3
Originating Board Calgary
Year Built 1991
Annual Tax Amount $3,558
Tax Year 2023
Lot Size 6,522 Sqft
Acres 0.15
Property Description
Embark on an extraordinary journey towards homeownership with this remarkable bungalow located in the vibrant community of Douglasdale. This pristine and meticulously maintained residence presents an exceptional opportunity, featuring four bedrooms and a double attached garage, encompassing nearly 3000 square feet of luxurious living space.
Upon entering, the main floor exudes warmth with its gleaming hardwood floors, creating an inviting atmosphere. The formal living and dining rooms boast beautiful vaulted ceilings, adding an elegant touch to the home's aesthetic. The well-thought-out kitchen showcases abundant cabinet and counter space, seamlessly connecting to the cozy family room—a perfect space for entertaining guests or enjoying quality family time.
Step through the breakfast nook to discover a door leading to the expansive deck and backyard, creating an ideal outdoor retreat for relaxation and gatherings. The master retreat on the main floor is generously appointed, featuring spacious closets and an ensuite bath with heated floors and a rejuvenating jetted soaker tub—a private oasis for the homeowners.
Venturing into the finished basement reveals a wealth of additional space, accommodating two more bedrooms and a three-piece bathroom, providing flexibility for various needs. Recent upgrades, including new shingles, windows, hot water tank, and fence, add a modern touch to the home's overall appeal. The inclusion of an air conditioner ensures comfort during warm summer nights.
This property stands as a testament to both style and functionality, making it an ideal residence for those seeking a harmonious blend of elegance and practicality. Do not let this fantastic home slip through your fingers—book your showing today and experience the charm and allure of this Douglasdale gem.
Location
Province AB
County Calgary
Area Cal Zone Se
Zoning R-C1
Direction W
Rooms
Other Rooms 1
Basement Finished, Full
Interior
Interior Features No Smoking Home
Heating Forced Air
Cooling None
Flooring Carpet, Hardwood, Tile
Fireplaces Number 1
Fireplaces Type Gas
Appliance Dishwasher, Electric Stove, Garage Control(s), Range Hood, Refrigerator, Washer/Dryer
Laundry In Basement
Exterior
Parking Features Double Garage Attached
Garage Spaces 2.0
Garage Description Double Garage Attached
Fence Fenced
Community Features Golf, Park, Playground, Schools Nearby, Shopping Nearby, Sidewalks, Street Lights, Tennis Court(s), Walking/Bike Paths
Roof Type Asphalt Shingle
Porch Deck
Lot Frontage 50.89
Total Parking Spaces 2
Building
Lot Description Corner Lot, Rectangular Lot
Foundation Poured Concrete
Architectural Style Bungalow
Level or Stories One
Structure Type Vinyl Siding
Others
Restrictions None Known
Tax ID 83133945
Ownership Private
Read Less



