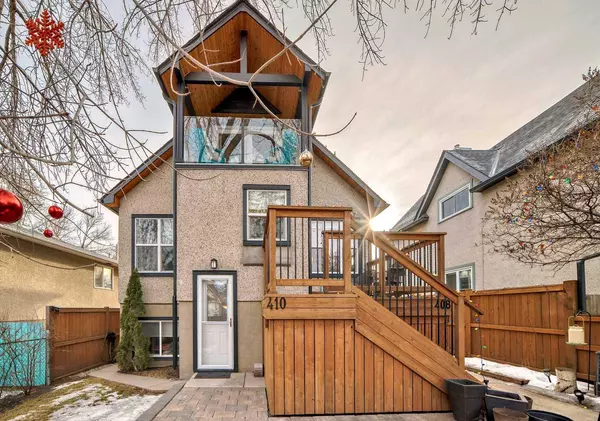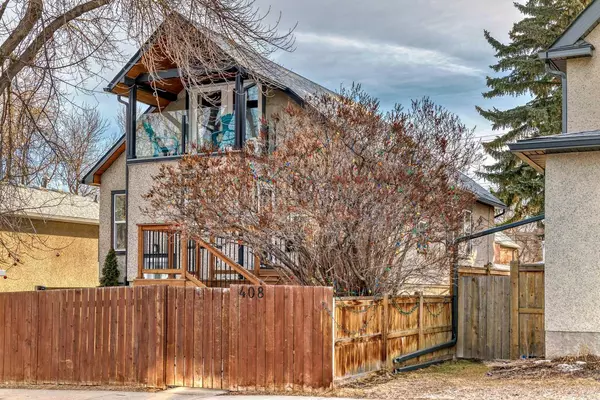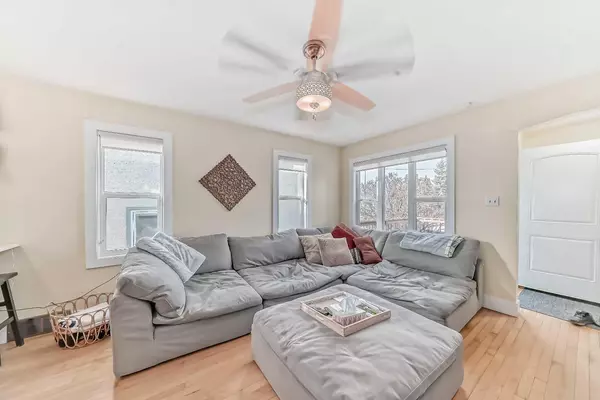For more information regarding the value of a property, please contact us for a free consultation.
408 9A ST NE Calgary, AB T2E 4L2
Want to know what your home might be worth? Contact us for a FREE valuation!

Our team is ready to help you sell your home for the highest possible price ASAP
Key Details
Sold Price $949,600
Property Type Single Family Home
Sub Type Detached
Listing Status Sold
Purchase Type For Sale
Square Footage 1,343 sqft
Price per Sqft $707
Subdivision Bridgeland/Riverside
MLS® Listing ID A2114614
Sold Date 03/22/24
Style 2 Storey,Up/Down
Bedrooms 4
Full Baths 3
Originating Board Calgary
Year Built 1950
Annual Tax Amount $4,652
Tax Year 2023
Lot Size 4,391 Sqft
Acres 0.1
Property Description
Welcome to this lovingly maintained and recently renovated 2 storey in a prime location in BridgeLand. Views of downtown, steps to playground & parks, fantastic walking paths abound plus the Bow river steps away. This home has had a complete reno with new Furnace, Central Air Conditioning, Hot Water on demand system, Roof, Soffits, Eavestroughs & Windows. The main floor is wide open with tons of large windows throughout. The ceilings are just over 8 feet high with updated light fixtures so very bright Main floor. The kitchen is wide open to the living area with island that has dual sinks & a handy breakfast bar. The kitchen has dining area that has nice views of the city centre. All the appliances have been recently upgraded as well as the granite countertops. Off the living area there is a huge spare bedroom, a 3 pce Main bathroom that has a walkin jetted tub with shower attachement plus a good sized & very bright den/home office. There is a large walkin pantry plus the Main has 3 seperate entrances. Upstairs you will find a massive Master bedroom with fantastic views of the city and a cozy covered balcony~ incredible spot to enjoy your morning coffee! The 5 piece ensuite is open & bright with a good size soaker tub, a walkin glass shower, a space dedicated for a yoga spot and 2 sink custom vanity. There is two seperate entrances into the basement suite~ one from the backyard and one right out front.
The basement suite would be subject to approval and permitting by the city/municipality of Calgary. There is a beautiful like new kitchen with gleaming soft closing cabinets & drawers. Nice soft gray backsplash and undermount lights give a touch of class. The two bedrooms are a good size with nice high ceilings and gleaming hardwood floors as well as oversized windows! The living area has a walk out to the front yard & patio space. There are mounted baseboard heaters in each room of the basement providing extra warmth on those cold winter months. The backyard is private & has a massive back deck, garden boxes & a tool shed that is all included. The double oversized detached garage is heated and has a new door on the N side. The other garage door has never been connected as that side of the garage has been used as home work station. The front yard also has a huge deck with lovely views of the city centre. Notice the storage under the deck~perfect for lawn equipment. This beautiful home sits on a 40 foot wide R2 rectangular lot. Great location with multi million dollar homes being built around it!
Location
Province AB
County Calgary
Area Cal Zone Cc
Zoning R-C2
Direction W
Rooms
Other Rooms 1
Basement Separate/Exterior Entry, Full, Suite
Interior
Interior Features Ceiling Fan(s), Granite Counters, High Ceilings, Kitchen Island, No Smoking Home, Pantry, Separate Entrance, Soaking Tub
Heating High Efficiency, Forced Air
Cooling Central Air
Flooring Hardwood, Tile
Appliance Central Air Conditioner, Dishwasher, Garage Control(s), Microwave Hood Fan, Range Hood, Refrigerator, Stove(s), Washer/Dryer, Window Coverings
Laundry Common Area, In Basement
Exterior
Parking Features Double Garage Detached, Garage Door Opener, Garage Faces Rear, Heated Garage, Oversized
Garage Spaces 2.0
Garage Description Double Garage Detached, Garage Door Opener, Garage Faces Rear, Heated Garage, Oversized
Fence Fenced
Community Features Park, Playground, Schools Nearby, Shopping Nearby, Sidewalks, Street Lights
Roof Type Asphalt Shingle
Porch Balcony(s), Deck, Front Porch, Patio
Lot Frontage 40.06
Exposure W
Total Parking Spaces 2
Building
Lot Description Back Lane, Low Maintenance Landscape, Landscaped, Rectangular Lot
Foundation Poured Concrete
Architectural Style 2 Storey, Up/Down
Level or Stories Two
Structure Type Stucco
Others
Restrictions None Known
Tax ID 82896789
Ownership Private
Read Less



