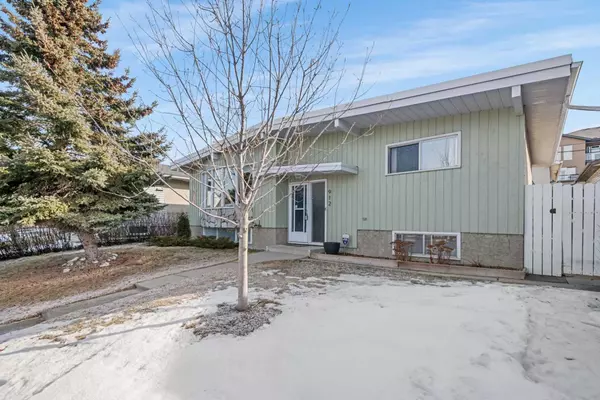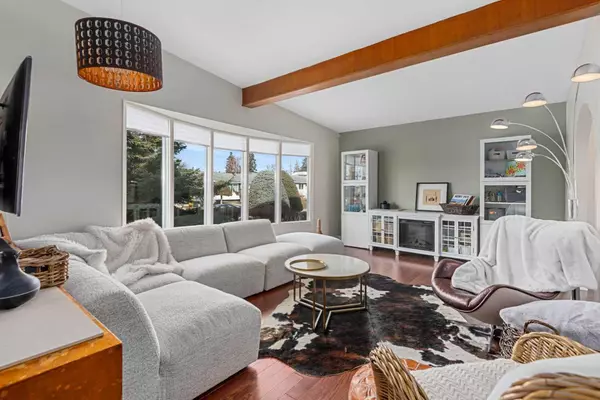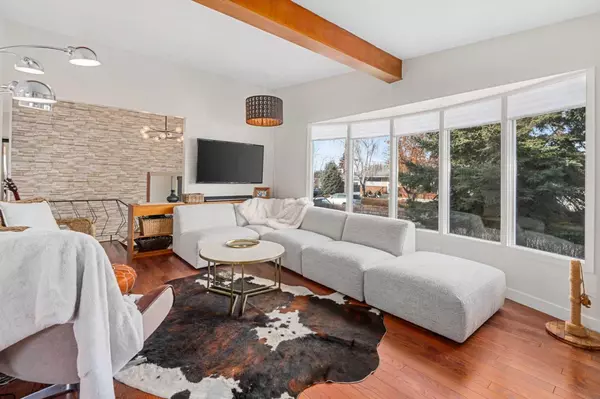For more information regarding the value of a property, please contact us for a free consultation.
912 Moodie RD NE Calgary, AB T2E 6E3
Want to know what your home might be worth? Contact us for a FREE valuation!

Our team is ready to help you sell your home for the highest possible price ASAP
Key Details
Sold Price $620,000
Property Type Single Family Home
Sub Type Detached
Listing Status Sold
Purchase Type For Sale
Square Footage 1,142 sqft
Price per Sqft $542
Subdivision Mayland Heights
MLS® Listing ID A2115033
Sold Date 03/22/24
Style Bi-Level
Bedrooms 4
Full Baths 1
Half Baths 1
Originating Board Calgary
Year Built 1965
Annual Tax Amount $3,210
Tax Year 2023
Lot Size 4,994 Sqft
Acres 0.11
Property Description
Excellent opportunity in family friendly Mayland Heights! This fully developed bi-level is in a mature and quiet neighborhood and is minutes to downtown, Deerfoot and 16th Ave, meaning super quick access to everything including the Calgary Zoo, Telus Spark and St.Patrick's Island and Harvey passage via bike paths in summer. Sitting on a larger lot [50x100] and steps to Sir John Franklin and Mayland Heights elementary schools, this 3 bedroom up and 1 bedroom down has been lovingly maintained by the current owners for the last 8 years. The main floor features oak hardwood floors throughout,[other than the bathroom] and vaulted ceilings in the west facing living room. The kitchen is well appointed with lots of storage and counter and the window overlooks the private backyard that is a true outdoor sanctuary. There is lots of space in the basement [separate rear entrance] with the rooms having larger windows. There is the 4th bedroom, a large rec room, another living space and a 2 piece bath. An IB roof system was installed in 2016, hot water heater in 2023, newer fence on the north side, retaining wall replaced with an extra level added and the furnace replaced in 2013. A large 24x22 garage completes the package.
Location
Province AB
County Calgary
Area Cal Zone Ne
Zoning R-C1
Direction W
Rooms
Basement Finished, Full
Interior
Interior Features Ceiling Fan(s), No Smoking Home
Heating Forced Air
Cooling None
Flooring Carpet, Hardwood, Linoleum, Tile
Appliance Dishwasher, Dryer, Electric Stove, Garage Control(s), Gas Stove, Microwave Hood Fan, Refrigerator, Washer, Window Coverings
Laundry In Basement
Exterior
Parking Features Double Garage Detached
Garage Spaces 2.0
Garage Description Double Garage Detached
Fence Fenced
Community Features Playground, Schools Nearby, Shopping Nearby, Sidewalks, Street Lights, Tennis Court(s)
Roof Type Flat Torch Membrane
Porch Patio
Lot Frontage 50.0
Total Parking Spaces 2
Building
Lot Description Back Lane, Back Yard, Few Trees, Landscaped, Rectangular Lot, Sloped Up
Foundation Poured Concrete
Architectural Style Bi-Level
Level or Stories Bi-Level
Structure Type Stucco,Wood Frame,Wood Siding
Others
Restrictions None Known
Tax ID 82758088
Ownership Private
Read Less



