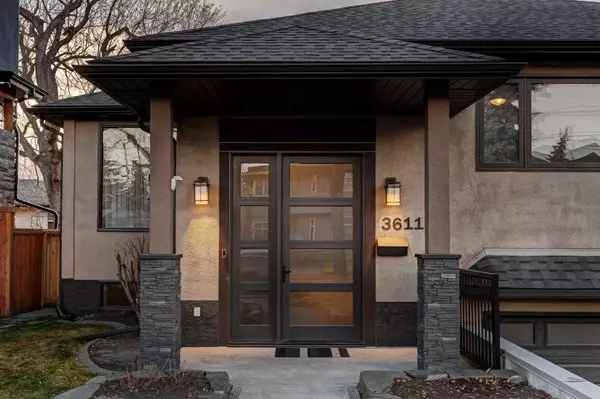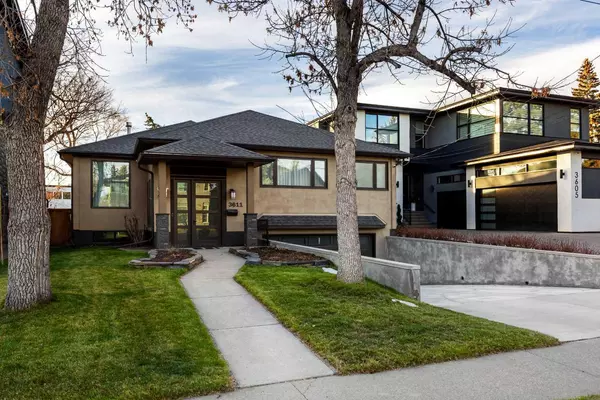For more information regarding the value of a property, please contact us for a free consultation.
3611 13A ST SW Calgary, AB T2T3S8
Want to know what your home might be worth? Contact us for a FREE valuation!

Our team is ready to help you sell your home for the highest possible price ASAP
Key Details
Sold Price $1,295,000
Property Type Single Family Home
Sub Type Detached
Listing Status Sold
Purchase Type For Sale
Square Footage 2,306 sqft
Price per Sqft $561
Subdivision Elbow Park
MLS® Listing ID A2110868
Sold Date 03/22/24
Style Bungalow
Bedrooms 3
Full Baths 3
Originating Board Calgary
Year Built 1994
Annual Tax Amount $5,825
Tax Year 2023
Lot Size 7,890 Sqft
Acres 0.18
Property Description
Welcome to luxury living in the prestigious Elbow Park! This stunning 2300 square foot bungalow offers the epitome of premium living with a central location that's second to none. Nestled in one of Canada's most sought-after neighborhoods, this home boasts elegance and convenience. With three spacious bedrooms on the main floor, including a lavish primary suite featuring a walk-in closet and a spa-like ensuite bathroom, it offers comfort and style blended seamlessly. Plenty of additional space throughout the main floor, with an open plan that is perfect for hosting in the family room, dining room or the living room!
Recent major upgrades elevate the allure of this already impressive home. Enjoy the peace of mind and energy efficiency provided by the high-efficiency modulating furnace installed in 2020. A new roof in 2022 ensures durability and longevity, while central air conditioning installed the same year keeps you cool and comfortable during Calgary's warmer months. Furthermore, new windows installed in all main areas (except bedrooms) in 2023 enhance both aesthetics and energy efficiency, adding to the overall appeal of the home. Step into the expansive backyard, basking in the sun's rays with its sunny west-facing orientation. The lot is extra deep, providing ample space for outdoor entertainment and relaxation. Plus, the double tandem attached garage offers parking for up to four cars and includes space for a convenient workbench, perfect for DIY enthusiasts or hobbyists.
Experience the pinnacle of luxury living in Elbow Park, where premium amenities, picturesque surroundings, and a central location converge to offer an unparalleled lifestyle. Don't miss your chance to make this exquisite property your new home. Rare to see this value in Elbow Park! Schedule a viewing today and prepare to be captivated by all it has to offer!
Location
Province AB
County Calgary
Area Cal Zone Cc
Zoning R-C1
Direction E
Rooms
Other Rooms 1
Basement Finished, Full
Interior
Interior Features Breakfast Bar, Double Vanity, Granite Counters, Kitchen Island, Open Floorplan, Soaking Tub, Walk-In Closet(s)
Heating Forced Air, Natural Gas
Cooling Central Air
Flooring Carpet, Ceramic Tile, Hardwood
Fireplaces Number 2
Fireplaces Type Brick Facing, Double Sided, Gas
Appliance Central Air Conditioner, Dishwasher, Dryer, Garage Control(s), Garburator, Microwave, Range, Refrigerator, Stove(s), Washer, Water Softener, Window Coverings
Laundry In Hall
Exterior
Parking Features Concrete Driveway, Driveway, Front Drive, Garage Door Opener, Garage Faces Front, Oversized, Quad or More Attached, Tandem, Workshop in Garage
Garage Description Concrete Driveway, Driveway, Front Drive, Garage Door Opener, Garage Faces Front, Oversized, Quad or More Attached, Tandem, Workshop in Garage
Fence Fenced
Community Features Park, Playground, Schools Nearby, Shopping Nearby, Sidewalks, Street Lights, Tennis Court(s), Walking/Bike Paths
Roof Type Asphalt
Porch Deck
Lot Frontage 49.97
Exposure E
Total Parking Spaces 4
Building
Lot Description City Lot, No Neighbours Behind, Landscaped, Level, Standard Shaped Lot, Street Lighting, Rectangular Lot, Treed
Foundation Poured Concrete
Architectural Style Bungalow
Level or Stories One
Structure Type Stucco,Wood Frame
Others
Restrictions None Known
Tax ID 82890072
Ownership Private
Read Less



