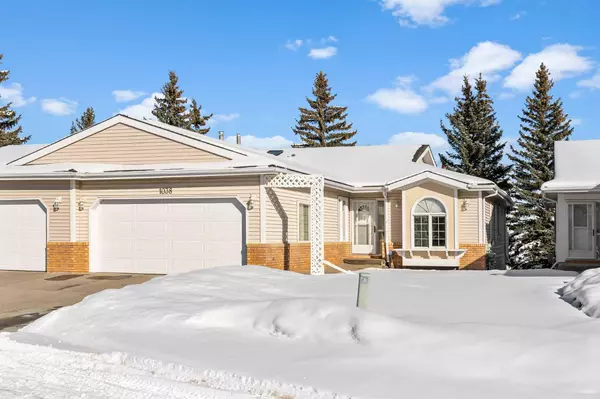For more information regarding the value of a property, please contact us for a free consultation.
1038 Shawnee RD SW Calgary, AB T2Y 1W6
Want to know what your home might be worth? Contact us for a FREE valuation!

Our team is ready to help you sell your home for the highest possible price ASAP
Key Details
Sold Price $617,500
Property Type Single Family Home
Sub Type Semi Detached (Half Duplex)
Listing Status Sold
Purchase Type For Sale
Square Footage 1,544 sqft
Price per Sqft $399
Subdivision Shawnee Slopes
MLS® Listing ID A2113587
Sold Date 03/23/24
Style Bungalow,Side by Side
Bedrooms 3
Full Baths 3
HOA Fees $160/mo
HOA Y/N 1
Originating Board Calgary
Year Built 1987
Annual Tax Amount $3,456
Tax Year 2023
Lot Size 4,467 Sqft
Acres 0.1
Property Description
Wow! Take a look at this walk-out bungalow-villa in the highly sought-after community of "Fairways Villas South" in Shawnee Slopes, SW Calgary! This is a meticulously maintained 3 bedroom + den, 3 bathroom bungalow, on a quiet cul-de-sac, that boasts over 2,300 square feet of developed living space! Noteworthy updates/upgrades here in recent years include: furnace (installed November 2016, warranty to 2026), removal of Poly B plumbing lines (December 2020), hot water tank, many newer windows and skylight (August 2021), water softener system, stainless steel kitchen appliances, front load washer and dryer (in the main floor laundry room), central vacuum system, laminate and granite countertops, carpet, vaulted ceilings, and wood burning fireplace (with gas ignite)! This home has a double attached garage (drywalled/insulated) and a full-size front driveway for additional parking! The sunny east-facing backyard offers a large deck off the main floor and a concrete patio off the walk-out basement. This property is NOT A CONDO, but there is a monthly HOA fee of $160.00 that takes care of lawn maintenance (cutting, trimming, fertilizing, aeration, irrigation), snow removal and exterior painting! Close to all amenities, and walking distance to Fish Creek Park, Calgary Transit C-Train, and local shopping/retail! Don't miss out, call today!
Location
Province AB
County Calgary
Area Cal Zone S
Zoning R-C2
Direction W
Rooms
Basement Separate/Exterior Entry, Finished, Full, Walk-Out To Grade
Interior
Interior Features Bookcases, Built-in Features, Central Vacuum, Double Vanity, French Door, Granite Counters, High Ceilings, Laminate Counters, See Remarks, Separate Entrance, Skylight(s), Storage, Vaulted Ceiling(s), Vinyl Windows, Walk-In Closet(s), Wet Bar, Wood Windows
Heating Central, Forced Air
Cooling None
Flooring Carpet, Linoleum
Fireplaces Number 1
Fireplaces Type Gas Log
Appliance Dishwasher, Dryer, Electric Oven, Electric Stove, Garage Control(s), Garburator, Microwave, Range Hood, Refrigerator, Washer, Water Softener, Window Coverings
Laundry In Unit, Laundry Room, Main Level, Sink
Exterior
Parking Features Concrete Driveway, Covered, Double Garage Attached, Driveway, Enclosed, Front Drive, Garage Door Opener, Garage Faces Front, Insulated, Parking Pad, Secured, Side By Side
Garage Spaces 2.0
Garage Description Concrete Driveway, Covered, Double Garage Attached, Driveway, Enclosed, Front Drive, Garage Door Opener, Garage Faces Front, Insulated, Parking Pad, Secured, Side By Side
Fence None
Community Features Other, Park, Playground, Schools Nearby, Shopping Nearby, Sidewalks, Street Lights, Walking/Bike Paths
Amenities Available Other, Snow Removal
Roof Type Asphalt Shingle
Porch Deck, Patio
Lot Frontage 35.17
Exposure E,S,W
Total Parking Spaces 4
Building
Lot Description Back Yard, Front Yard
Foundation Poured Concrete
Architectural Style Bungalow, Side by Side
Level or Stories One
Structure Type Wood Frame
Others
Restrictions Utility Right Of Way
Tax ID 82722199
Ownership Private
Read Less



