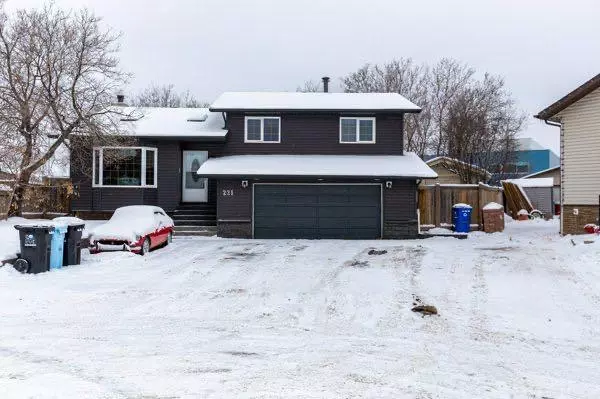For more information regarding the value of a property, please contact us for a free consultation.
221 Farrell CRES Fort Mcmurray, AB T9K 1L9
Want to know what your home might be worth? Contact us for a FREE valuation!

Our team is ready to help you sell your home for the highest possible price ASAP
Key Details
Sold Price $377,000
Property Type Single Family Home
Sub Type Detached
Listing Status Sold
Purchase Type For Sale
Square Footage 1,990 sqft
Price per Sqft $189
Subdivision Dickinsfield
MLS® Listing ID A2103348
Sold Date 03/23/24
Style 4 Level Split
Bedrooms 4
Full Baths 3
Originating Board Fort McMurray
Year Built 1981
Annual Tax Amount $2,363
Tax Year 2023
Lot Size 7,352 Sqft
Acres 0.17
Property Description
If you're looking for loads of square footage inside and out! 221 FARRELL CRESCENT has what you need! This 4 level spilt has 1900sq/ft above grade to utilize and just under 300sq/ft in the basement! The bedrooms are huge! The house sits on over 7300 sq/ft lot and you have nobody behind you! The front yard is a real treat with a triple car driveway that can easily accommodate an RV and multiple vehicles. The attached heated garage with workspace is perfect for those who like to take on a project! The garage has water and a sink too! The main level has a large living room and entry where you're greeted with soaring ceilings complimented with loads of natural light flooding through the skylights and massive windows. The wood featured ceilings will have you noticing the intricate details falling more in love with the ambiance of a home bursting with character and coziness! Upstairs you'll find the large formal dining room and eat up breakfast bar. There are double patio doors leading to the large deck and back yard. BBQ ON DECK, FIRE PIT, LARGE SHED GOES WITH THE HOME! The kitchen has ample cupboard and counter top space filled with pull-out drawers and lazy Susans. There is a designated breakfast dining off the kitchen or plenty of room to extend the kitchen! Down the hall you have a 4 piece bathroom, a MASSIVE PRIMARY BEDROOM WITH HUGE WALK-IN CLOSET THAT HAS A 2 piece BATHROOM OFF OF IT. The sink and large vanity is situated within the primary separate from the bathroom (making it perfect for the ladies to get ready). The 2 additional guest bedrooms can easily accommodate queen beds and larger furniture. Down to the third level you will be pleased to find an additional large recreational room with wood burning fireplace with original brick mantle that sits beautifully at the end of the room. There is a cute wet bar and wine fridge on the other side of the Rec room to enjoy as well. You will find a 3 piece bath with newer laundry appliances appointed in this space. Additionally, a 4th bedroom sits on this level which would make it perfect for family or older kids! The attached garage is accessible from this floor too! There is one more level consisting of wide open storage in the basement. OTHER MENTIONABLE'S: THE HOME COMES FULLY FURNISHED!! You literally just need to take your suitcase! THE HOME HAS SEEN UPDATED SIDING, A NEW BOILER, & NEW SHINGLES- ALL BIG TICKET ITEMS! BOOK TODAY, THIS HOME WILL NOT LAST LONG!
Location
Province AB
County Wood Buffalo
Area Fm Northwest
Zoning R1
Direction NE
Rooms
Other Rooms 1
Basement Finished, Full
Interior
Interior Features Ceiling Fan(s)
Heating Boiler, Electric
Cooling None
Flooring Carpet, Laminate
Fireplaces Number 1
Fireplaces Type Basement, Brick Facing, Wood Burning
Appliance Dishwasher, Dryer, Electric Stove, Refrigerator, Washer
Laundry In Bathroom, Lower Level
Exterior
Parking Features Double Garage Attached, Driveway, Off Street, RV Access/Parking
Garage Spaces 2.0
Garage Description Double Garage Attached, Driveway, Off Street, RV Access/Parking
Fence Fenced
Community Features Park, Playground, Schools Nearby, Shopping Nearby, Sidewalks, Street Lights, Walking/Bike Paths
Roof Type Asphalt Shingle
Porch Deck
Exposure SE
Total Parking Spaces 6
Building
Lot Description City Lot, Few Trees, Front Yard, Greenbelt, No Neighbours Behind, Landscaped, Pie Shaped Lot
Foundation Poured Concrete
Architectural Style 4 Level Split
Level or Stories 4 Level Split
Structure Type Concrete,Mixed,Vinyl Siding
Others
Restrictions Utility Right Of Way
Tax ID 83273288
Ownership Private
Read Less
GET MORE INFORMATION




