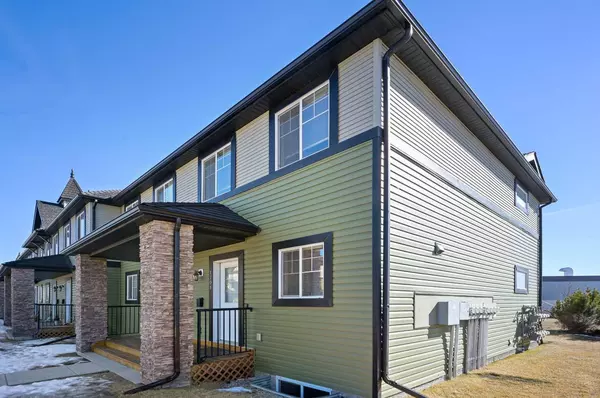For more information regarding the value of a property, please contact us for a free consultation.
140 Sagewood BLVD SW #1701 Airdrie, AB T4B 3H5
Want to know what your home might be worth? Contact us for a FREE valuation!

Our team is ready to help you sell your home for the highest possible price ASAP
Key Details
Sold Price $360,500
Property Type Townhouse
Sub Type Row/Townhouse
Listing Status Sold
Purchase Type For Sale
Square Footage 1,086 sqft
Price per Sqft $331
Subdivision Sagewood
MLS® Listing ID A2115268
Sold Date 03/23/24
Style 2 Storey
Bedrooms 3
Full Baths 1
Half Baths 1
Condo Fees $337
Originating Board Calgary
Year Built 2005
Annual Tax Amount $1,553
Tax Year 2023
Lot Size 2,010 Sqft
Acres 0.05
Property Description
This END UNIT townhouse in a great location with schools, parks and pathways in walking distance. The main floor is open-concept living area. The kitchen includes an eat-up island. Upstairs you will find 3 bedrooms, a full bath and linen closet. The good sized Primary bedroom features dual closets. The basement is unfinished with laundry facilities and lots of room to play, for storage or anything you can imagine. The south facing rear patio is a great spot to enjoy the sunshine and has room for a table and storage. There are 2 assigned parking stalls directly in front of the unit and ample visitor and street parking adjacent. Condo fees here are only $337/mo. Pets are allowed to a max of 10kg. Call your favorite LOCAL REALTOR to have a look today!
Location
Province AB
County Airdrie
Zoning R3
Direction N
Rooms
Basement Full, Unfinished
Interior
Interior Features Bathroom Rough-in, Breakfast Bar, Kitchen Island
Heating Forced Air
Cooling None
Flooring Carpet, Vinyl
Appliance Dishwasher, Electric Stove, Range Hood, Refrigerator, Washer/Dryer, Window Coverings
Laundry In Basement
Exterior
Parking Features Assigned, Stall
Garage Description Assigned, Stall
Fence None
Community Features Park, Playground, Schools Nearby, Shopping Nearby
Amenities Available Parking, Snow Removal, Trash, Visitor Parking
Roof Type Asphalt Shingle
Porch Patio
Lot Frontage 17.0
Total Parking Spaces 2
Building
Lot Description No Neighbours Behind
Foundation Poured Concrete
Architectural Style 2 Storey
Level or Stories Two
Structure Type Vinyl Siding,Wood Frame
Others
HOA Fee Include Common Area Maintenance,Insurance,Maintenance Grounds,Parking,Professional Management,Reserve Fund Contributions,Snow Removal,Trash
Restrictions Utility Right Of Way
Tax ID 84598099
Ownership Private
Pets Allowed Restrictions, Yes
Read Less
GET MORE INFORMATION




