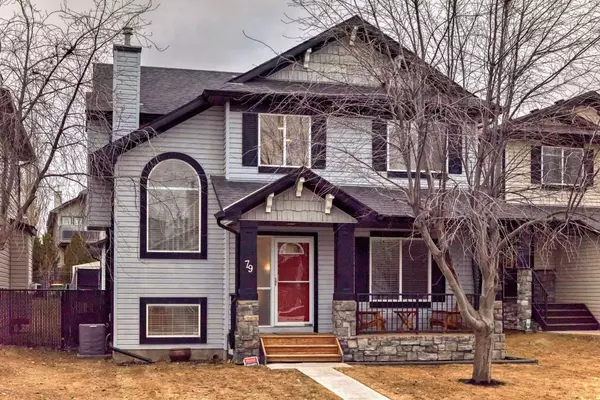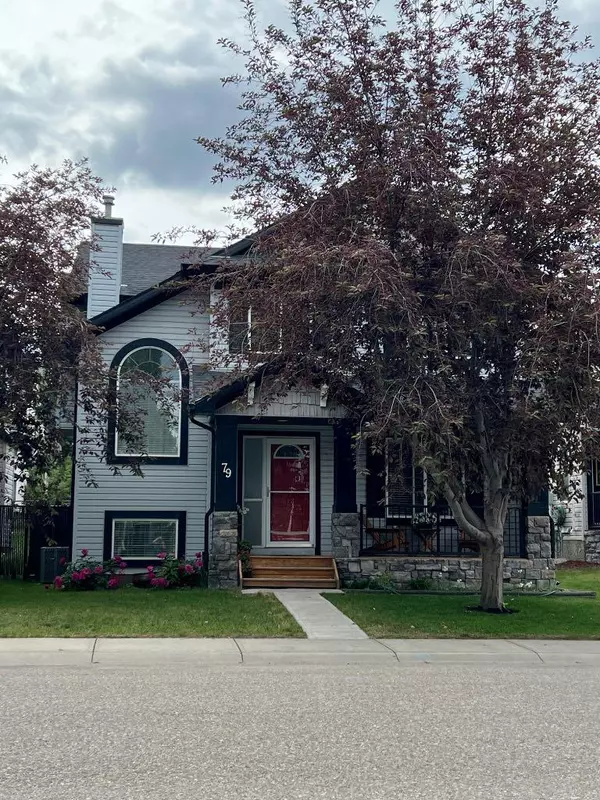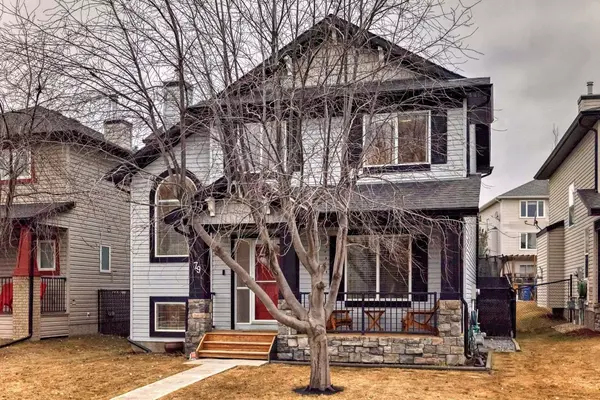For more information regarding the value of a property, please contact us for a free consultation.
79 West Springs WAY SW Calgary, AB T3H4P5
Want to know what your home might be worth? Contact us for a FREE valuation!

Our team is ready to help you sell your home for the highest possible price ASAP
Key Details
Sold Price $792,300
Property Type Single Family Home
Sub Type Detached
Listing Status Sold
Purchase Type For Sale
Square Footage 1,646 sqft
Price per Sqft $481
Subdivision West Springs
MLS® Listing ID A2116615
Sold Date 03/23/24
Style 2 Storey
Bedrooms 3
Full Baths 2
Half Baths 2
Originating Board Calgary
Year Built 2000
Annual Tax Amount $3,936
Tax Year 2023
Lot Size 3,950 Sqft
Acres 0.09
Property Description
Open House Saturday 1:30 to 4:30.
Open the front door to the two-story open space. Main floor great room includes well well-designed kitchen with island, breakfast bar and pantry beside. The bright adjacent dining area. Living room is sunken with gas fireplace with built-in TV entertainment console. Open the door to the west-facing deck with a retractable awning. The main floor also has a den/office, a two-piece bathroom and a built-in workstation.
Open staircase to the second level, primary bedroom is spacious with large walk-in closet, roomy four-piece bathroom which includes a corner jetted bathtub. Upper floor also has two good-sized bedroom and a four-piece bathroom. The washer and dryer area is also on the upper floor.
The lower level is fully developed with a huge 29' family room currently used as a family room and gym. Lower level also has a two-piece bathroom. The lower level has lots of storage room.
Off the rear deck has lots of room for children to play, and a large double garage which backs onto a paved ally.
Enjoy the covered front porch facing a quiet street, and take advantage of the home's proximity to shopping, schools, and main artery access. This home is in excellent move-in condition—contact your realtor to schedule a viewing before it's gone!
Location
Province AB
County Calgary
Area Cal Zone W
Zoning R-1
Direction N
Rooms
Other Rooms 1
Basement Finished, Full
Interior
Interior Features Breakfast Bar, Central Vacuum, Kitchen Island, Low Flow Plumbing Fixtures, Open Floorplan
Heating Central, Natural Gas
Cooling Sep. HVAC Units
Flooring Laminate, Tile, Vinyl
Fireplaces Number 1
Fireplaces Type Gas, Living Room, Mantle
Appliance Central Air Conditioner, Dishwasher, Electric Stove, Refrigerator, Window Coverings
Laundry In Hall
Exterior
Parking Features Double Garage Detached
Garage Spaces 2.0
Garage Description Double Garage Detached
Fence Fenced
Community Features Playground, Schools Nearby, Shopping Nearby, Sidewalks, Street Lights
Roof Type Asphalt Shingle
Porch Awning(s), Deck
Lot Frontage 35.99
Total Parking Spaces 2
Building
Lot Description Back Lane, Back Yard
Foundation Poured Concrete
Architectural Style 2 Storey
Level or Stories Two
Structure Type Masonite,Wood Frame
Others
Restrictions None Known
Tax ID 82740125
Ownership Private
Read Less



