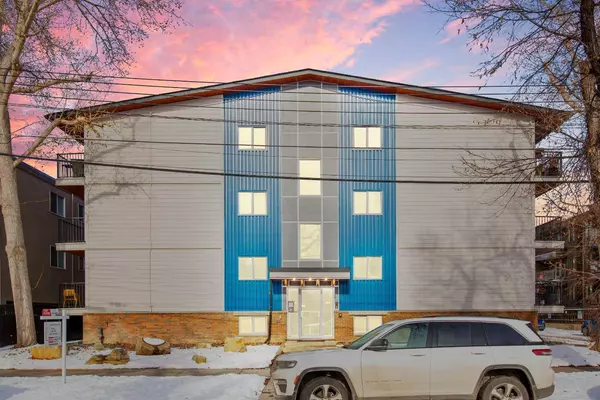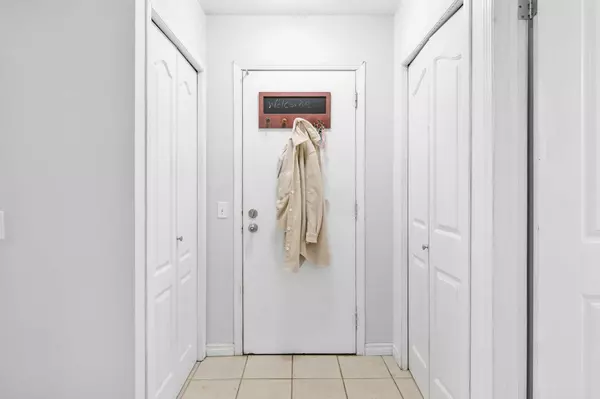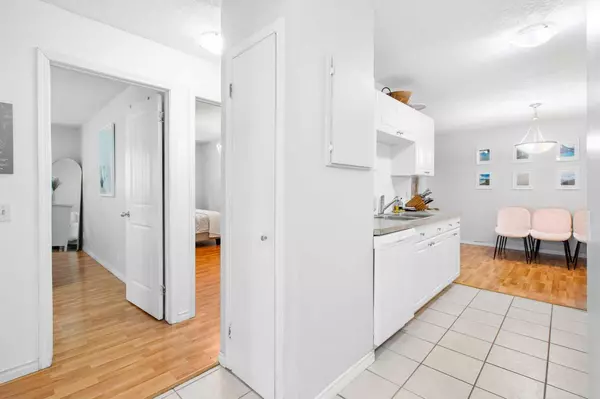For more information regarding the value of a property, please contact us for a free consultation.
626 2 AVE NE #203 Calgary, AB T2E 0E8
Want to know what your home might be worth? Contact us for a FREE valuation!

Our team is ready to help you sell your home for the highest possible price ASAP
Key Details
Sold Price $245,000
Property Type Condo
Sub Type Apartment
Listing Status Sold
Purchase Type For Sale
Square Footage 790 sqft
Price per Sqft $310
Subdivision Bridgeland/Riverside
MLS® Listing ID A2107189
Sold Date 03/24/24
Style Low-Rise(1-4)
Bedrooms 2
Full Baths 1
Condo Fees $508/mo
Originating Board Calgary
Year Built 1980
Annual Tax Amount $1,202
Tax Year 2023
Property Description
Welcome to your inviting 2-bedroom, 1-bathroom apartment in Calgary!
Located near downtown in Bridgeland, this residence enhances the urban living experience, providing a blend of modern comfort and convenience in a vibrant city setting.
This charming unit boasts impeccably maintained appliances, ensuring convenience and functionality in your daily routine. The kitchen features modern amenities and offers ample storage space, making meal preparation a breeze. Relax in the cozy living area, ideal for relaxation or hosting guests. Each bedroom serves as a comfortable retreat with plenty of natural light, and the well-appointed bathroom adds a touch of cleanliness and sophistication to the overall ambiance. Situated in a lively neighborhood, this apartment offers seamless access to local shops, restaurants, parks, and transportation options, enriching your urban lifestyle with convenience and a vibrant atmosphere. Seize the opportunity to make this apartment your home. Schedule a viewing today and explore firsthand the comfort and convenience it has to offer.
Location
Province AB
County Calgary
Area Cal Zone Cc
Zoning M-CG d111
Direction W
Interior
Interior Features Open Floorplan
Heating Hot Water, Natural Gas
Cooling None
Flooring Ceramic Tile, Hardwood
Appliance Built-In Oven, Dishwasher, Electric Cooktop, Range Hood, Refrigerator
Laundry Laundry Room
Exterior
Parking Features Assigned, Off Street, Oversized
Garage Description Assigned, Off Street, Oversized
Community Features Schools Nearby, Shopping Nearby, Street Lights
Amenities Available Parking
Porch Balcony(s)
Exposure W
Total Parking Spaces 1
Building
Story 4
Foundation Poured Concrete
Architectural Style Low-Rise(1-4)
Level or Stories Single Level Unit
Structure Type Brick,Wood Frame,Wood Siding
Others
HOA Fee Include Common Area Maintenance,Heat,Insurance,Parking,Professional Management,Reserve Fund Contributions,Sewer,Snow Removal,Water
Restrictions None Known
Tax ID 82815695
Ownership Private
Pets Allowed Restrictions
Read Less



