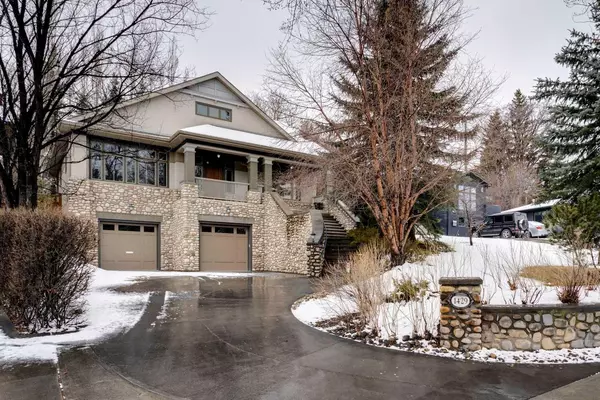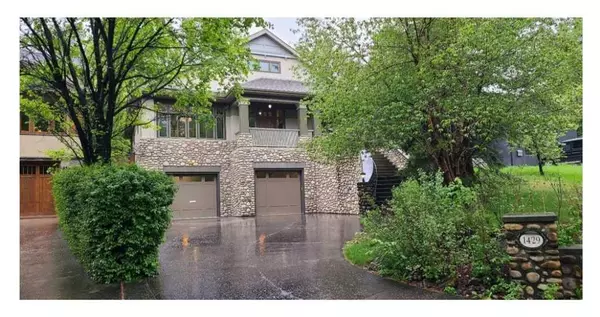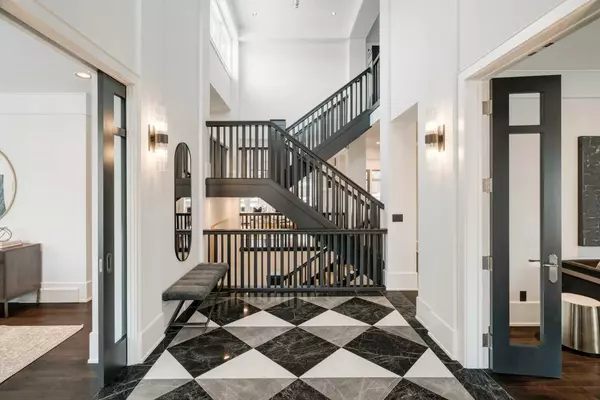For more information regarding the value of a property, please contact us for a free consultation.
1429 Premier WAY SW Calgary, AB T2T 1M1
Want to know what your home might be worth? Contact us for a FREE valuation!

Our team is ready to help you sell your home for the highest possible price ASAP
Key Details
Sold Price $1,935,000
Property Type Single Family Home
Sub Type Detached
Listing Status Sold
Purchase Type For Sale
Square Footage 2,618 sqft
Price per Sqft $739
Subdivision Upper Mount Royal
MLS® Listing ID A2101544
Sold Date 03/24/24
Style 2 Storey
Bedrooms 4
Full Baths 3
Half Baths 1
Originating Board Calgary
Year Built 1999
Annual Tax Amount $7,491
Tax Year 2023
Lot Size 7,642 Sqft
Acres 0.18
Property Description
EXCEPTIONALLY Well-Built Custom Home in fabulous UPPER MOUNT ROYAL offering over 4100 sq.' of total developed living space with 4 Bedrooms. Discreet set back on this EXTRA DEEP (141') property allows for privacy & treed views. Matchless curb appeal of this handsome home is attained & accented by the natural River Rock, all hand selected. Design by Marvin DeJong showcases a dramatic 19 ' Foyer & gorgeous floating Stairway. Excellent workmanship features Solid Core Doors, High Ceilings, Site Finished Hardwood, substantial Cove Moldings+ High Baseboards. STUNNING reimagining by Paul Lavoie Interior Design has created a current vibe for todays modern family. OPEN FLOW floor plan presents superb symmetry with the foyer-flanking formal Dining Room & outstanding Office/Den. Easy of flow continues through to the Open Kitchen, Informal Eating Area & the light filled Great Room. Cozy up by your crackling WOOD BURNING Fireplace with its surrounding custom Built-Ins. Views to the SOUTH, PRIVATE yard captured by the WALL of WINDOWS. Conveniently located on this MAIN level is the lovely PRIMARY BEDROOM with separate Tub & Steam Shower + own deck access. Elegant powder room completes this floor. Upstairs offers 2 more very generously- sized Bedrooms plus a Full Bath. Wonderful, fully developed, Lower Level delivers High Ceilings + IN-FLOOR HEAT along with an expansive Rec Room & Games area including pool table & newer Home Theatre system. In addition, there is a spacious Guest Bedroom, Full Bath, Gym area, Laundry & Mudroom. OVERSIZED, ATTACHED GARAGE ( a rarity in this neighborhood) with acrylic flooring & IN-FLOOR HEAT + own storage room! Yard is fully fenced, low maintenance With Built In BBQ + Wood Burning Fireplace. Your own Inner City Oasis…yet literally minutes to Downtown + an easy WALK to highly rated Schools, Restaurants, Parks, Pathways + the Glencoe Club. Don't wait to view this Beautiful Home!
Location
Province AB
County Calgary
Area Cal Zone Cc
Zoning R-C1
Direction N
Rooms
Other Rooms 1
Basement Finished, Full
Interior
Interior Features Bookcases, Breakfast Bar, Built-in Features, Central Vacuum, Closet Organizers, High Ceilings, Kitchen Island, No Smoking Home, Recessed Lighting, Stone Counters, Storage, Vaulted Ceiling(s), Walk-In Closet(s), Wet Bar, Wired for Sound
Heating In Floor, Forced Air, Natural Gas
Cooling Central Air
Flooring Carpet, Hardwood
Fireplaces Number 1
Fireplaces Type Living Room, Mantle, Wood Burning
Appliance Bar Fridge, Central Air Conditioner, Dishwasher, Dryer, Gas Stove, Microwave, Refrigerator, Washer, Window Coverings
Laundry Laundry Room, Lower Level
Exterior
Parking Features Double Garage Attached, Garage Door Opener, Garage Faces Front, Heated Garage, Insulated, Oversized
Garage Spaces 2.0
Garage Description Double Garage Attached, Garage Door Opener, Garage Faces Front, Heated Garage, Insulated, Oversized
Fence Fenced
Community Features Clubhouse, Park, Playground, Schools Nearby, Shopping Nearby, Sidewalks, Street Lights, Tennis Court(s)
Roof Type Asphalt Shingle
Porch Deck, Front Porch
Lot Frontage 50.0
Exposure N
Total Parking Spaces 4
Building
Lot Description Back Lane, Low Maintenance Landscape, Irregular Lot, Landscaped, Underground Sprinklers
Foundation Poured Concrete
Architectural Style 2 Storey
Level or Stories Two
Structure Type Wood Frame
Others
Restrictions Restrictive Covenant-Building Design/Size
Tax ID 82964776
Ownership Private
Read Less



