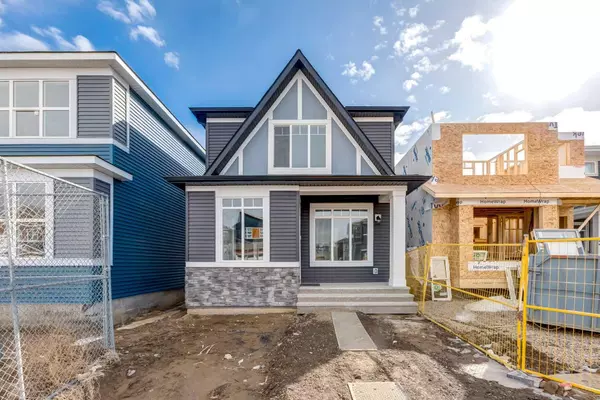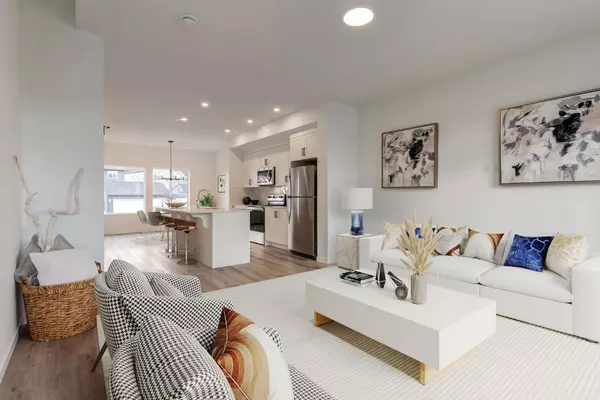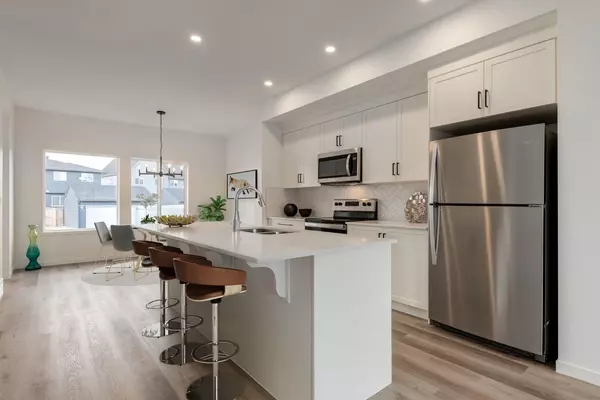For more information regarding the value of a property, please contact us for a free consultation.
28 Belmont SW Calgary, AB T2X 5E3
Want to know what your home might be worth? Contact us for a FREE valuation!

Our team is ready to help you sell your home for the highest possible price ASAP
Key Details
Sold Price $632,500
Property Type Single Family Home
Sub Type Detached
Listing Status Sold
Purchase Type For Sale
Square Footage 1,530 sqft
Price per Sqft $413
Subdivision Belmont
MLS® Listing ID A2115364
Sold Date 03/24/24
Style 2 Storey
Bedrooms 3
Full Baths 2
Half Baths 1
Originating Board Calgary
Year Built 2023
Tax Year 2023
Lot Size 1,045 Sqft
Acres 0.02
Lot Dimensions 255
Property Description
What a great opportunity to purchase this 2 storey, 3 bed and 2.5 bath . It features an open-concept main floor living space, 9' ceiling, 3SIDE ENTRANCE FOR FUTURE SUITE development. Approaching the house you will be greeted by a 10x5 West facing veranda. Stepping inside, you are welcomed by natural light throughout the interior. The main floor with the central kitchen showcases luxury vinyl plank flooring, tall ceilings, large island with quartz countertops, and raised cabinets with a walk-in pantry. It also features stainless steel appliances. Heading upstairs you will find a primary bedroom with a 4 pcs ensuite and two more good sized bedrooms. There is also a walk in laundry room and 4 piece bathroom. East facing backyard - for those summer get-togethers, and a double gravel pad included. Interested having a garage build? ASK LISTING AGENT FOR DETAILS. Don't forget the raised 9' basement ceiling height, and 3-piece rough-in plumbing, SIDE ENTRANCE for the future suite development . Seasonal work to be completed by the Builder as the weather permits.
Location
Province AB
County Calgary
Area Cal Zone S
Zoning TBV
Direction W
Rooms
Other Rooms 1
Basement Separate/Exterior Entry, Full, Unfinished
Interior
Interior Features Bathroom Rough-in
Heating Forced Air
Cooling None
Flooring Carpet, Laminate
Fireplaces Type None
Appliance Dishwasher, Electric Stove, Humidifier, Washer/Dryer
Laundry Upper Level
Exterior
Parking Features Alley Access, None, Other
Garage Description Alley Access, None, Other
Fence None
Community Features Playground, Schools Nearby, Shopping Nearby
Roof Type Asphalt Shingle
Porch Front Porch
Lot Frontage 25.46
Total Parking Spaces 2
Building
Lot Description Back Yard, City Lot
Foundation Poured Concrete
Architectural Style 2 Storey
Level or Stories Two
Structure Type Stone,Vinyl Siding,Wood Frame
New Construction 1
Others
Restrictions None Known
Ownership Private
Read Less
GET MORE INFORMATION




