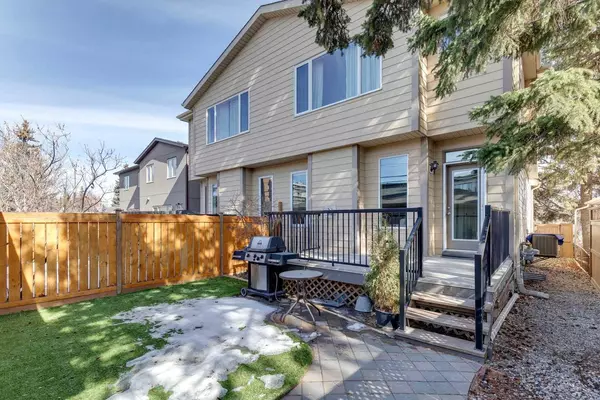For more information regarding the value of a property, please contact us for a free consultation.
2021 36 ST SW Calgary, AB T3E 2Z2
Want to know what your home might be worth? Contact us for a FREE valuation!

Our team is ready to help you sell your home for the highest possible price ASAP
Key Details
Sold Price $862,000
Property Type Single Family Home
Sub Type Semi Detached (Half Duplex)
Listing Status Sold
Purchase Type For Sale
Square Footage 1,915 sqft
Price per Sqft $450
Subdivision Killarney/Glengarry
MLS® Listing ID A2114715
Sold Date 03/24/24
Style 2 Storey,Side by Side
Bedrooms 4
Full Baths 3
Half Baths 1
Originating Board Calgary
Year Built 2007
Annual Tax Amount $4,550
Tax Year 2023
Lot Size 3,003 Sqft
Acres 0.07
Property Description
*OPEN HOUSE Saturday, March 23rd 1-4pm** SEE VIDEO * Introducing this beautiful two-story infill residence meticulously crafted, situated in the highly sought-after inner city community of Killarney. Close proximity to essential amenities and a swift commute to downtown Calgary. This home showcases superior craftsmanship, featuring 9-foot ceilings on both the main floor and in the fully developed basement. Premium upgrades, including granite countertops in the kitchen and baths, hickory hardwood flooring, two gas fireplaces, stainless steel appliances, central air conditioning, and upgraded fixtures throughout. The main floor offers a versatile den/office, adding flexibility to your living space. With a total of four bedrooms – three on the upper level and one in the basement – the master suite stands out for its impressive size, complete with a walk-in closet and a lavish 5-piece ensuite bath featuring his and her sinks. The basement boasts an expansive recreation room, complemented by a second gas fireplace, creating an ideal space for relaxation and entertainment. Additionally, the lower level hosts a fourth bedroom and another full bath. Double detached garage with alley access, providing convenient parking, and a spacious deck and yard, perfect for enjoying summer festivities. Don't miss the opportunity to experience the ultimate in luxury living. Schedule your private viewing today and seize the chance to make this prestigious Killarney property your own.
Location
Province AB
County Calgary
Area Cal Zone Cc
Zoning R-CG
Direction E
Rooms
Other Rooms 1
Basement Finished, Full
Interior
Interior Features Breakfast Bar, Built-in Features, Ceiling Fan(s), Chandelier, Closet Organizers, Double Vanity, High Ceilings, Kitchen Island, Walk-In Closet(s)
Heating High Efficiency, Forced Air, Natural Gas
Cooling Central Air
Flooring Carpet, Hardwood, Tile
Fireplaces Number 2
Fireplaces Type Gas, Living Room, Mantle, Recreation Room
Appliance Central Air Conditioner, Dishwasher, Dryer, Garage Control(s), Gas Stove, Microwave Hood Fan, Refrigerator, Washer, Window Coverings
Laundry Laundry Room, Upper Level
Exterior
Parking Features Alley Access, Double Garage Detached
Garage Spaces 2.0
Garage Description Alley Access, Double Garage Detached
Fence Fenced
Community Features Park, Playground, Schools Nearby, Shopping Nearby
Roof Type Asphalt Shingle
Porch Deck, Front Porch, Patio
Lot Frontage 25.0
Total Parking Spaces 2
Building
Lot Description Back Lane, Back Yard, Landscaped, Rectangular Lot
Foundation Poured Concrete
Architectural Style 2 Storey, Side by Side
Level or Stories Two
Structure Type Brick,Stucco,Wood Frame
Others
Restrictions None Known
Tax ID 83152889
Ownership Private
Read Less



