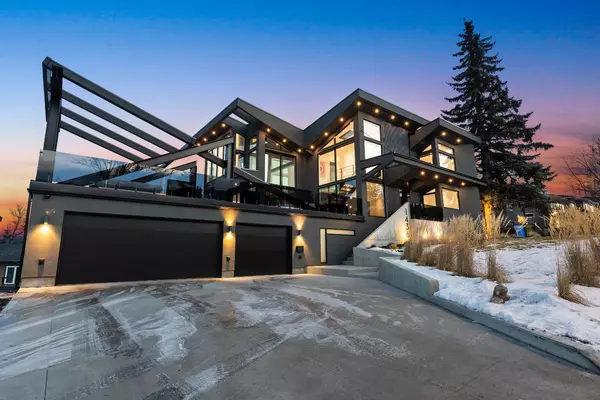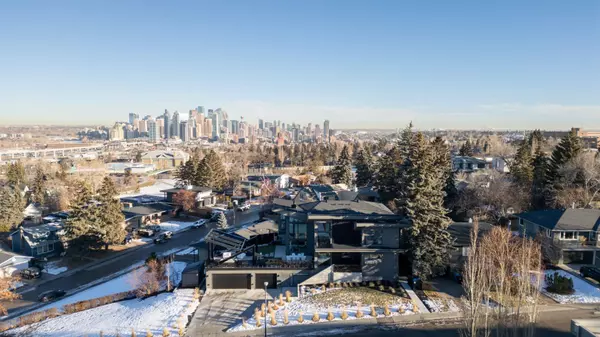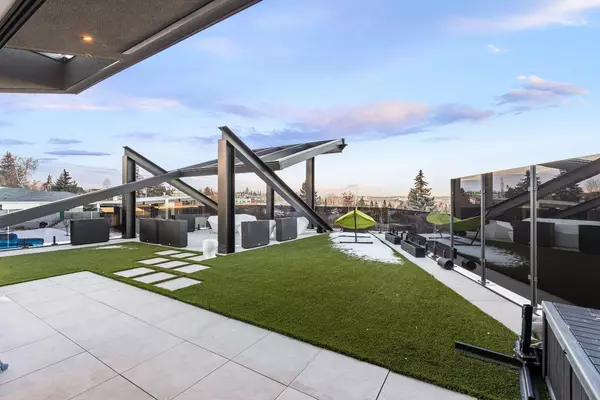For more information regarding the value of a property, please contact us for a free consultation.
1436 23 ST SW Calgary, AB T3C 1H6
Want to know what your home might be worth? Contact us for a FREE valuation!

Our team is ready to help you sell your home for the highest possible price ASAP
Key Details
Sold Price $3,300,000
Property Type Single Family Home
Sub Type Detached
Listing Status Sold
Purchase Type For Sale
Square Footage 3,542 sqft
Price per Sqft $931
Subdivision Scarboro/Sunalta West
MLS® Listing ID A2100441
Sold Date 03/24/24
Style 2 Storey
Bedrooms 4
Full Baths 4
Half Baths 2
Originating Board Calgary
Year Built 2020
Annual Tax Amount $16,100
Tax Year 2023
Lot Size 9,709 Sqft
Acres 0.22
Property Description
Nestled in the prestigious neighbourhood of Scarboro, this luxurious property designed by THAD Architecture boasts an expansive 5,218 square feet of sophisticated finished living space with 10' ceilings throughout the main and upper levels. With four elegantly designed bedrooms and six bathrooms, including ensuite bathrooms in all of the bedrooms, this home exudes modern extravagance and style! The outdoor space over the garage is a true oasis, featuring folding glass doors that open to a 1,523 square foot patio with three gas connections and unobstructed views, perfect for entertaining! Innovative technology is at the forefront of this residence, with an Elan home automation system providing effortless control over the environment. The kitchen, a chef's dream, is equipped with top-of-the-line Wolf, Miele and Sub-Zero appliances, complemented by striking Dekton countertops and custom millwork that run throughout the home. The concrete tile flooring adds a touch of modernity, while the heated floors in the lower level, primary bathroom and walk-in closet ensure comfort and warmth throughout. The main-floor office is a highlight, featuring a gorgeous double built-in desk, perfect for professionals. For the audiophile, the home is outfitted with Sonos in-home speakers, creating an immersive audio experience in every room. Cozy up to the suspended wood-burning fireplace in the great room with floor-to-ceiling windows. The private backyard, complete with a sizeable fire pit, invites enchanting evenings under the stars. The primary suite is a sanctuary, offering a vast walk-in closet, a curbless steam shower, and a heated Kohler toilet. The custom-built king-sized bed, featuring a retractable TV, adds an extra layer of opulence to the room. For car enthusiasts, the oversized 1,523SF heated three-car garage, with additional space for up to five cars total, is a dream! The large mudroom provides ample storage for an active lifestyle. Entertainment is a key feature of this home, with a custom theatre room boasting full theatre sound and a high-definition Wolf projector, along with a bar fridge and dishwasher for ultimate convenience. The large gym suits any fitness routine. The lower level, with 9' ceilings, shines with immaculate polished heated concrete floors, combining luxury with practicality.
Security is paramount, with automatic security shutters ensuring the safety of both your investment and family. This exquisite property, located in one of Calgary's most desirable neighbourhoods, offers an unparalleled living experience, where luxury, comfort, and technology blend seamlessly to create a truly magnificent home.
Location
Province AB
County Calgary
Area Cal Zone Cc
Zoning R-C1
Direction W
Rooms
Other Rooms 1
Basement Finished, Full
Interior
Interior Features Built-in Features, Ceiling Fan(s), Closet Organizers, Double Vanity, High Ceilings, Kitchen Island, No Smoking Home, Skylight(s), Smart Home, Walk-In Closet(s), Wet Bar, Wired for Sound
Heating Boiler, In Floor, Forced Air
Cooling Central Air
Flooring Carpet, Concrete, Hardwood, Tile
Fireplaces Number 1
Fireplaces Type Great Room, Wood Burning
Appliance Bar Fridge, Built-In Oven, Dishwasher, Double Oven, Dryer, Induction Cooktop, Range Hood, Washer, Window Coverings
Laundry Upper Level
Exterior
Parking Features Heated Garage, Oversized, Triple Garage Attached
Garage Spaces 3.0
Garage Description Heated Garage, Oversized, Triple Garage Attached
Fence Fenced
Community Features Park, Playground, Schools Nearby, Shopping Nearby, Sidewalks, Street Lights
Roof Type Asphalt Shingle,Flat
Porch Glass Enclosed, Patio, Pergola
Lot Frontage 110.96
Total Parking Spaces 6
Building
Lot Description Triangular Lot, Corner Lot, Front Yard, Low Maintenance Landscape, Landscaped, Underground Sprinklers, Views
Foundation Poured Concrete
Architectural Style 2 Storey
Level or Stories Two
Structure Type Metal Siding ,Stucco
Others
Restrictions None Known
Tax ID 83087975
Ownership Private
Read Less



