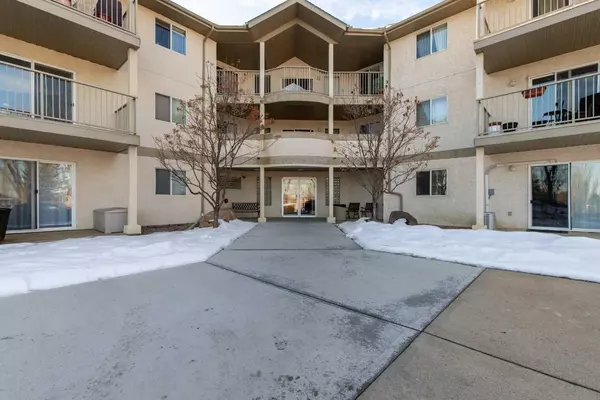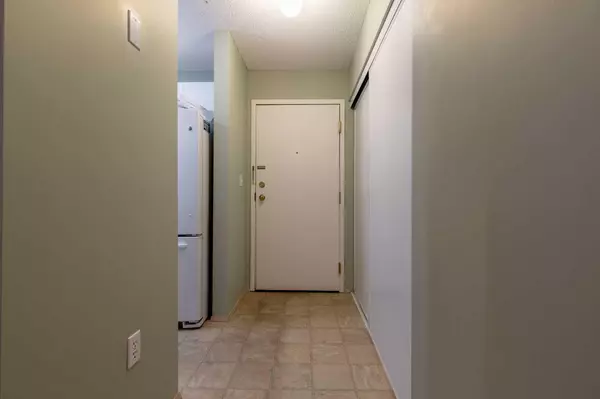For more information regarding the value of a property, please contact us for a free consultation.
485 Red Crow BLVD W #203 Lethbridge, AB T1K 7G6
Want to know what your home might be worth? Contact us for a FREE valuation!

Our team is ready to help you sell your home for the highest possible price ASAP
Key Details
Sold Price $170,000
Property Type Condo
Sub Type Apartment
Listing Status Sold
Purchase Type For Sale
Square Footage 921 sqft
Price per Sqft $184
Subdivision Indian Battle Heights
MLS® Listing ID A2096431
Sold Date 03/25/24
Style Apartment
Bedrooms 2
Full Baths 2
Condo Fees $432/mo
Originating Board Lethbridge and District
Year Built 1995
Annual Tax Amount $1,513
Tax Year 2023
Lot Size 2.000 Acres
Acres 2.0
Property Description
Look no further than this exceptional Willow Pointe condo, impeccably maintained and ready to impress! Step into security and convenience with a front entrance featuring an elevator and mailbox service. Inside, discover two spacious bedrooms, including a primary bedroom with a large walk-in closet and a luxurious 4-piece en-suite bathroom. The bright open floorplan is highlighted by modern neutral colors, complemented by the inclusion of five major appliances, Window A/C, a cozy gas fireplace, in-suite laundry and storage, and a delightful deck off the living room. Enjoy sheltered east-facing exposure and the added convenience of one of the finest parking stalls in the complex, situated next to the side entrance door. Lovingly cared for by the owner, this condo is sure to exceed your expectations. Contact your favorite Realtor & Schedule your viewing today!
Location
Province AB
County Lethbridge
Zoning R-75
Direction E
Rooms
Other Rooms 1
Interior
Interior Features Breakfast Bar, No Smoking Home, Open Floorplan, Pantry, Storage
Heating Baseboard, Boiler, Hot Water, Natural Gas
Cooling Window Unit(s)
Flooring Carpet, Linoleum
Fireplaces Number 1
Fireplaces Type Gas, Living Room
Appliance Dishwasher, Refrigerator, Stove(s), Wall/Window Air Conditioner, Window Coverings
Laundry In Unit
Exterior
Parking Features Assigned, Stall
Garage Description Assigned, Stall
Community Features Park, Playground, Schools Nearby, Shopping Nearby, Sidewalks, Street Lights, Walking/Bike Paths
Amenities Available Elevator(s), Parking, Snow Removal, Trash, Visitor Parking
Roof Type Asphalt Shingle
Accessibility Accessible Elevator Installed, Common Area
Porch Balcony(s)
Exposure E
Total Parking Spaces 1
Building
Story 3
Architectural Style Apartment
Level or Stories Multi Level Unit
Structure Type Mixed,Stucco
Others
HOA Fee Include Common Area Maintenance,Heat,Maintenance Grounds,Parking,Professional Management,Reserve Fund Contributions,Sewer,Snow Removal,Trash
Restrictions Adult Living
Tax ID 83384426
Ownership Private
Pets Allowed Restrictions, Cats OK
Read Less
GET MORE INFORMATION




