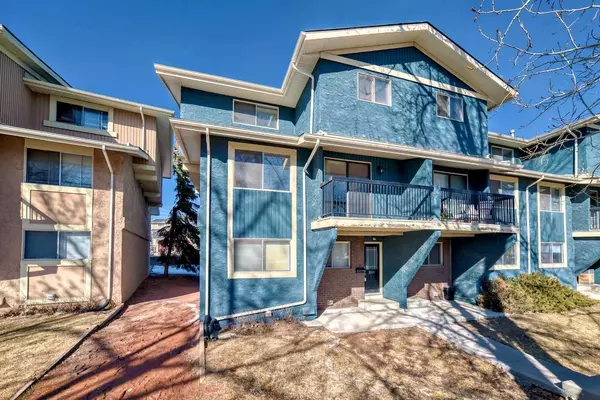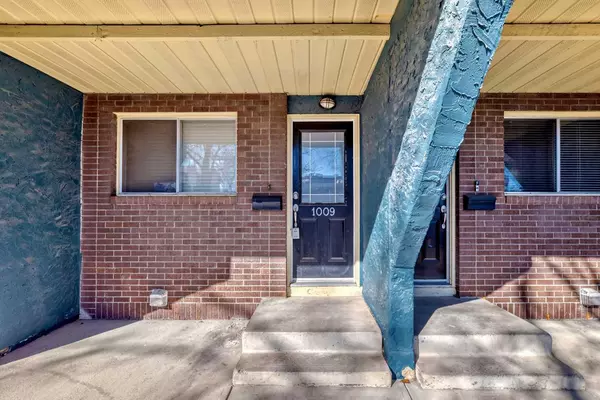For more information regarding the value of a property, please contact us for a free consultation.
2200 Woodview DR SW #1009 Calgary, AB T2W 3N6
Want to know what your home might be worth? Contact us for a FREE valuation!

Our team is ready to help you sell your home for the highest possible price ASAP
Key Details
Sold Price $300,000
Property Type Townhouse
Sub Type Row/Townhouse
Listing Status Sold
Purchase Type For Sale
Square Footage 1,059 sqft
Price per Sqft $283
Subdivision Woodlands
MLS® Listing ID A2115255
Sold Date 03/25/24
Style 2 Storey
Bedrooms 2
Full Baths 1
Condo Fees $398
Originating Board Calgary
Year Built 1978
Annual Tax Amount $1,330
Tax Year 2023
Property Description
Welcome to an exceptional , one of the LARGEST UNIT(and END UNIT too)in the much desired Sierra Gardens complex in highly sought -after Woodlands community. It is an ideal home for a first time buyer or an investor (rental management available). Some recent upgrades include : BRAND NEW CARPET, BRAND NEW - HIGH END SAMSUNG OVER-THE RANGE MICROWAVE HOOD FAN. Extremely well maintained unit offering two SPACIOUS bedrooms with their HUGE closets, a full washroom and a utility room with storage on the upper floor. Main floor comprises of a Chef's pride kitchen , huge living room , dining room , a very SPACIOUS laundry room and BIG Balcony. It's LOCATION is also AWESOME - close proximity to Shopping, Schools, Playground, City Transit, Fish Creek Provincial Park, Glenmore Park, Southland Leisure Centre, Costco and easy accessibilty to Stoney trail and Deerfoot trail. There are too many ADVANTAGES to own this unit , so please make it yours before it is gone !!!
Location
Province AB
County Calgary
Area Cal Zone S
Zoning M-C1 d100
Direction N
Rooms
Basement None
Interior
Interior Features Kitchen Island, No Animal Home, No Smoking Home, Storage
Heating Forced Air, Natural Gas
Cooling None
Flooring Carpet, Laminate, Linoleum
Appliance Dishwasher, Dryer, Electric Stove, Microwave Hood Fan, Refrigerator, Washer, Window Coverings
Laundry In Unit, Laundry Room, Main Level
Exterior
Parking Features Stall
Garage Description Stall
Fence None
Community Features Park, Playground, Schools Nearby, Shopping Nearby, Sidewalks, Walking/Bike Paths
Amenities Available Parking
Roof Type Asphalt Shingle
Porch None
Total Parking Spaces 1
Building
Lot Description No Neighbours Behind
Foundation Poured Concrete
Architectural Style 2 Storey
Level or Stories Two
Structure Type Stucco,Wood Frame
Others
HOA Fee Include Common Area Maintenance,Insurance,Parking,Professional Management,Reserve Fund Contributions,Sewer,Snow Removal,Trash,Water
Restrictions Pet Restrictions or Board approval Required
Tax ID 83074473
Ownership Private
Pets Allowed Restrictions
Read Less
GET MORE INFORMATION




