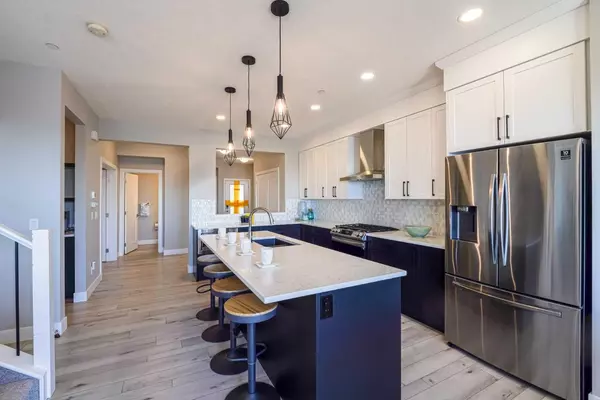For more information regarding the value of a property, please contact us for a free consultation.
21 Lucas HTS NW Calgary, AB T3P 1S8
Want to know what your home might be worth? Contact us for a FREE valuation!

Our team is ready to help you sell your home for the highest possible price ASAP
Key Details
Sold Price $915,242
Property Type Single Family Home
Sub Type Detached
Listing Status Sold
Purchase Type For Sale
Square Footage 2,290 sqft
Price per Sqft $399
Subdivision Livingston
MLS® Listing ID A2113419
Sold Date 03/25/24
Style 2 Storey
Bedrooms 5
Full Baths 3
Half Baths 1
Originating Board Calgary
Year Built 2021
Annual Tax Amount $4,652
Tax Year 2023
Lot Size 4,951 Sqft
Acres 0.11
Property Description
Former Excel Show Home built in 2021, Excel Homes rented back as show home for last three years before the current owner taking possession in October 2023. Owner lives out of town and only stays here some weekends. you can consider this A BRAND NEW HOME!
In addition to it 3000+ sqft living space and all the feathers that most of the neighborhood homes have, this unique 2-story single family SHOW HOME has the following extra UPGRADES that you may like:
(A) Fully finished walk-out basement legal suite (fully equipped as AirBNB)
(B) 9' ceiling for all three levels
(C)Upgraded full kitchen including GAS Stove, upgraded cabinet, island and luxury quartz countertop and appliances;
(D)Luxury vinyl flooring throughout the main floor and legal suite
(E) Luxury blinds and curtains
(F) SOUND system built-in through out the house
(G) Air Conditioning System;
(H) Tiled Fireplace
(I) All the bathrooms are Luxury finished and tiled
(J)Concrete side walk, extra parking lot, and fully fenced Yard with fully finished landscaping
(K)Fully insulated double car garage and extra cement paved parking stall in front.
Come and visit the open house before it's gone
Location
Province AB
County Calgary
Area Cal Zone N
Zoning R-G
Direction E
Rooms
Other Rooms 1
Basement Separate/Exterior Entry, Finished, See Remarks, Suite, Walk-Out To Grade
Interior
Interior Features Double Vanity, French Door, Granite Counters, High Ceilings, Kitchen Island, No Animal Home, No Smoking Home, Open Floorplan, Pantry, See Remarks, Separate Entrance, Vaulted Ceiling(s), Vinyl Windows, Walk-In Closet(s)
Heating Forced Air, Natural Gas
Cooling Central Air
Flooring Carpet, Vinyl Plank
Fireplaces Number 2
Fireplaces Type Basement, Electric, Great Room, Tile
Appliance Dishwasher, Dryer, Electric Stove, Garage Control(s), Gas Stove, Microwave Hood Fan, Range Hood, Refrigerator, Washer, Washer/Dryer, Window Coverings
Laundry Laundry Room
Exterior
Parking Features Double Garage Attached
Garage Spaces 2.0
Garage Description Double Garage Attached
Fence Fenced
Community Features Clubhouse, Park, Playground, Street Lights
Roof Type Asphalt Shingle
Porch Balcony(s), Deck, Patio
Lot Frontage 32.55
Exposure E
Total Parking Spaces 5
Building
Lot Description Back Yard, City Lot, Rectangular Lot
Foundation Poured Concrete
Architectural Style 2 Storey
Level or Stories Two
Structure Type Concrete,Vinyl Siding,Wood Frame
Others
Restrictions None Known
Tax ID 83204718
Ownership Private
Read Less



