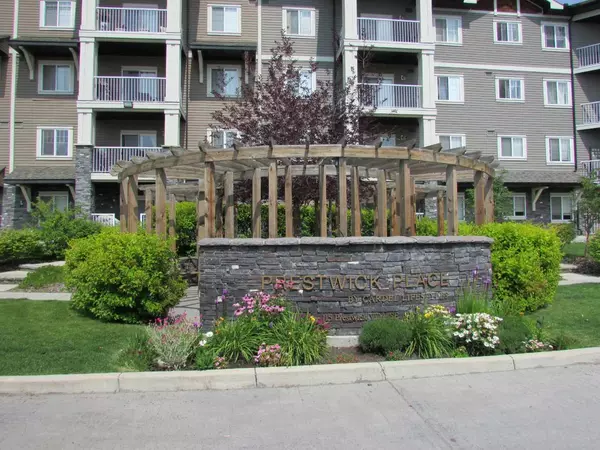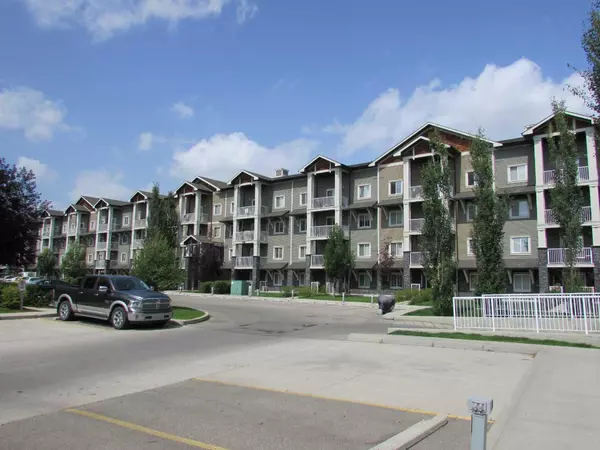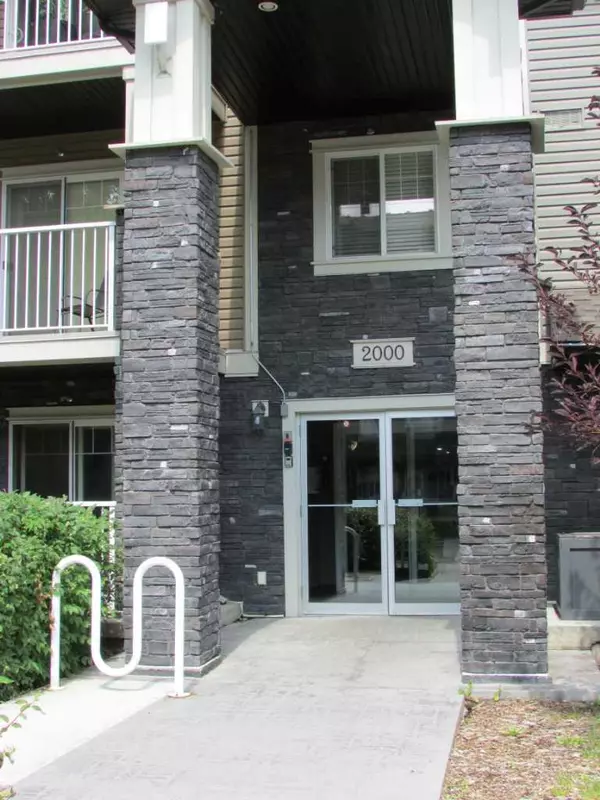For more information regarding the value of a property, please contact us for a free consultation.
115 Prestwick Villas SE #2309 Calgary, AB T2Z 0H9
Want to know what your home might be worth? Contact us for a FREE valuation!

Our team is ready to help you sell your home for the highest possible price ASAP
Key Details
Sold Price $322,500
Property Type Condo
Sub Type Apartment
Listing Status Sold
Purchase Type For Sale
Square Footage 847 sqft
Price per Sqft $380
Subdivision Mckenzie Towne
MLS® Listing ID A2113623
Sold Date 03/26/24
Style Apartment
Bedrooms 2
Full Baths 2
Condo Fees $447/mo
HOA Fees $18/ann
HOA Y/N 1
Originating Board Calgary
Year Built 2011
Annual Tax Amount $1,281
Tax Year 2023
Property Description
Bright Clean 2 Bedroom w/Small Den, and 2 bathroom Apartment Condo located on the Third Floor and faces a Small green Space. Air Conditioned for those Warm Summer nights! Open Concept Floor plan and Quality Built by Cardel Construction. Great Separation for the Two good sized Bedroom, with the Primary Bedroom with Walk through closets to the 3 Piece Ensuite has a bidet feature on the toilet (Large Walk-in Shower) plus a bonus bedroom Ceiling Fan! Open Kitchen with Maple Cabinets including Pot Drawers, the Appliances are Stainless steel with the Built-in over stove Microwave. The Raised Breakfast Bar sides to a small work area or nook. French Door leads to the small Den/office which is currently being used as a Walk-in pantry! Enclosed Closet houses the full Sized Stacking washer/dryer just off the main 4 piece bathroom. The private Balcony overlooks a small Green area (Courtyard) and the Walkway. The Air Conditioner is a Built-in Unit ($3,800.00) the Hunter Douglas Blinds compliment all the Windows! Single Underground Titled parking (Stall #498), with lots of Outdoor visitor parking just outside the Lobby Entrance. Assigned Extra Storage located in the Parkade. Fabulous Location in the Heart of Prestwick of Mackenzie, Close to 130 Ave Shopping! Easy Access to Transit, Walking/Cycling Paths, or car access to Stoney Trail or Deerfoot Trail.
Location
Province AB
County Calgary
Area Cal Zone Se
Zoning M-2
Direction N
Rooms
Other Rooms 1
Basement None
Interior
Interior Features Ceiling Fan(s), Elevator, French Door, No Animal Home, No Smoking Home, Storage
Heating Baseboard, Hot Water, Natural Gas
Cooling Central Air
Flooring Carpet, Linoleum
Appliance Central Air Conditioner, Dishwasher, Electric Stove, Microwave Hood Fan, Refrigerator, Washer/Dryer Stacked
Laundry In Unit
Exterior
Parking Features Owned, Parkade, Secured, Titled, Underground
Garage Spaces 1.0
Garage Description Owned, Parkade, Secured, Titled, Underground
Community Features Park, Playground, Schools Nearby, Shopping Nearby, Sidewalks, Street Lights, Walking/Bike Paths
Amenities Available Elevator(s), Park, Parking, Secured Parking, Snow Removal, Storage, Trash, Visitor Parking
Roof Type Asphalt Shingle
Porch Balcony(s)
Exposure N
Total Parking Spaces 1
Building
Story 4
Foundation Poured Concrete
Architectural Style Apartment
Level or Stories Single Level Unit
Structure Type Stucco,Wood Siding
Others
HOA Fee Include Amenities of HOA/Condo,Common Area Maintenance,Gas,Heat,Insurance,Maintenance Grounds,Parking,Professional Management,Reserve Fund Contributions,Security,Sewer,Snow Removal,Trash,Water
Restrictions Pet Restrictions or Board approval Required,Utility Right Of Way
Ownership Private
Pets Allowed Restrictions
Read Less



