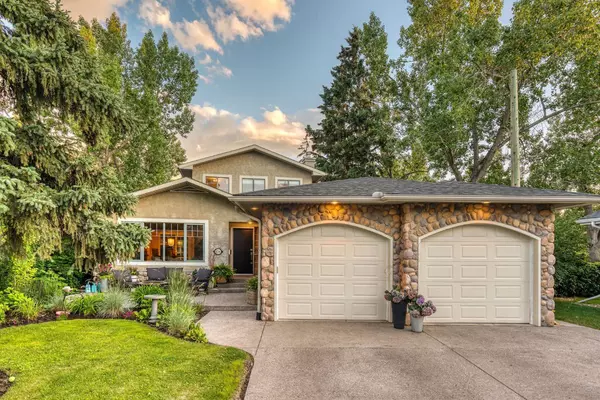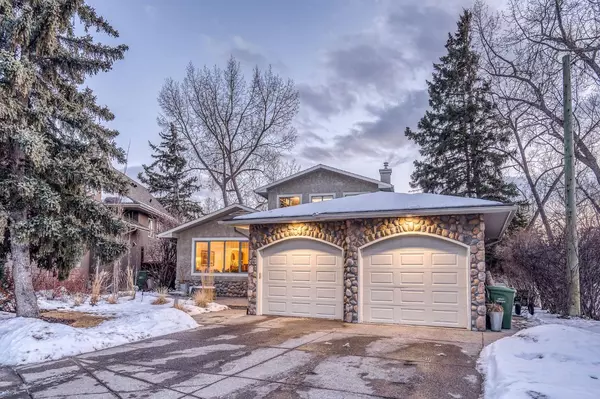For more information regarding the value of a property, please contact us for a free consultation.
136 Gateway PL SW Calgary, AB T3E 4J2
Want to know what your home might be worth? Contact us for a FREE valuation!

Our team is ready to help you sell your home for the highest possible price ASAP
Key Details
Sold Price $1,350,000
Property Type Single Family Home
Sub Type Detached
Listing Status Sold
Purchase Type For Sale
Square Footage 2,057 sqft
Price per Sqft $656
Subdivision Glendale
MLS® Listing ID A2107704
Sold Date 03/26/24
Style 1 and Half Storey
Bedrooms 5
Full Baths 3
Half Baths 1
Originating Board Calgary
Year Built 1960
Annual Tax Amount $6,088
Tax Year 2023
Lot Size 9,041 Sqft
Acres 0.21
Property Description
Welcome to your charming new abode tucked away in the beloved Glendale community. Nestled on a quiet cul-de-sac, this inviting 1½ storey home promises a haven of peace and stunning views of Turtle Hill. Completely renovated with over $200,000 on reno's all new bathrooms, electrical, lighting, new solid wood doors, flooring, painted throughout as well removal of poly B plumbing. Get ready to immerse yourself in cozy comfort and endless fun-filled moments that await you here. With 5 bedrooms, 3 ½ baths, a double attached garage, and over 3000 sqft of living quarters, this home is designed with your family's joy in mind. Step into the recently updated main floor where the heart of the home, the kitchen, awaits. Adorned with stylish shaker cabinets, a spacious granite island, a 5-burner gas cooktop, and a built-in oven, it's where memories are made over delicious meals. Beside your amazing kitchen the sunlit family room beckons with panoramic views, perfect for lounging and laughter. The dining and front living area provide generous space for gatherings, maintaining a seamless flow throughout. On the main level, two bedrooms, a renovated full bath, and a convenient half bath cater to everyday needs. Upstairs, the primary suite beckons as a sanctuary with enchanting park views, a luxurious 5-piece ensuite featuring a soaker tub, dual sinks, and a spacious walk-in closet. The lower level presents a fully finished space with a recreation room, a fourth bedroom, a versatile den/flex room, and a full bath with a rejuvenating steam shower. Step outside into the meticulously landscaped backyard retreat, cocooned in serenity. Multiple seating enclaves capture breathtaking views, ideal for relaxation or intimate gatherings. Envision barbecues under the stars on balmy evenings or fireside chats around the cozy fire pit, creating cherished memories with loved ones. Seamlessly blending tranquility with entertainment, this backyard sanctuary offers an idyllic backdrop for every occasion. Conveniently located near major amenities, this exceptional home is sure to captivate discerning buyers. Don't miss the opportunity to make it yours.
Location
Province AB
County Calgary
Area Cal Zone W
Zoning R-C1
Direction NE
Rooms
Other Rooms 1
Basement Finished, Full
Interior
Interior Features Chandelier, Double Vanity, French Door, Granite Counters, Jetted Tub, Kitchen Island, Recessed Lighting, Storage, Walk-In Closet(s)
Heating Forced Air, Natural Gas
Cooling None
Flooring Carpet, Hardwood, Tile
Fireplaces Number 1
Fireplaces Type Family Room, Gas
Appliance Built-In Oven, Dishwasher, Dryer, Garage Control(s), Gas Cooktop, Microwave, Washer, Window Coverings
Laundry In Basement
Exterior
Parking Features Double Garage Attached
Garage Spaces 2.0
Garage Description Double Garage Attached
Fence None
Community Features Park, Playground, Schools Nearby, Shopping Nearby, Sidewalks, Street Lights, Tennis Court(s), Walking/Bike Paths
Roof Type Asphalt Shingle
Porch Deck, Patio
Lot Frontage 54.27
Total Parking Spaces 4
Building
Lot Description Backs on to Park/Green Space, Garden, No Neighbours Behind, Landscaped, Pie Shaped Lot, Private, Secluded, Treed
Foundation Poured Concrete
Architectural Style 1 and Half Storey
Level or Stories One and One Half
Structure Type Stone,Stucco,Wood Frame
Others
Restrictions Encroachment,Utility Right Of Way
Tax ID 82960079
Ownership Private
Read Less



