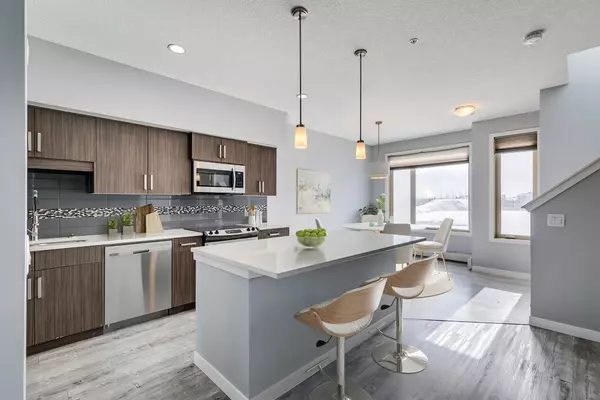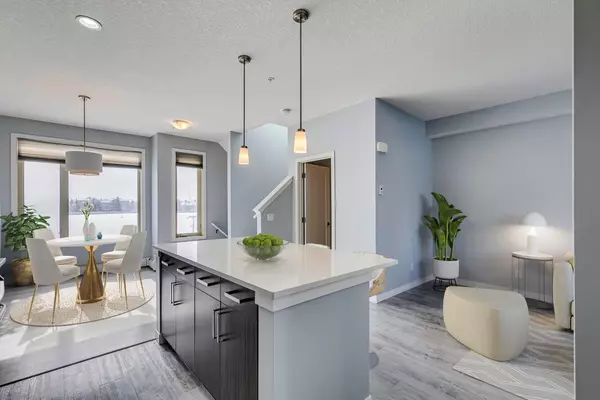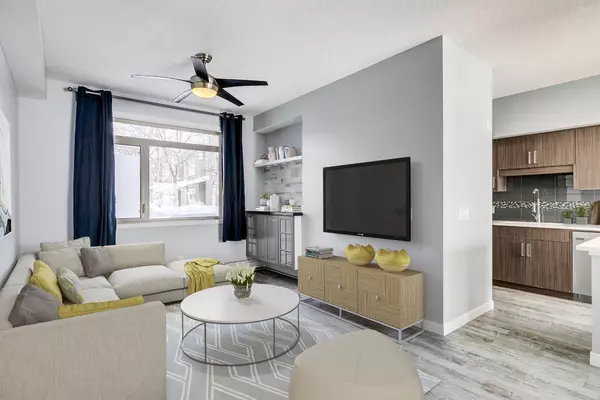For more information regarding the value of a property, please contact us for a free consultation.
8366 9 AVE SW Calgary, AB T3H 0Y4
Want to know what your home might be worth? Contact us for a FREE valuation!

Our team is ready to help you sell your home for the highest possible price ASAP
Key Details
Sold Price $468,000
Property Type Townhouse
Sub Type Row/Townhouse
Listing Status Sold
Purchase Type For Sale
Square Footage 1,267 sqft
Price per Sqft $369
Subdivision West Springs
MLS® Listing ID A2109974
Sold Date 03/26/24
Style 2 Storey
Bedrooms 2
Full Baths 2
Half Baths 1
Condo Fees $657
Originating Board Calgary
Year Built 2015
Annual Tax Amount $2,382
Tax Year 2023
Property Description
Welcome to West Springs, where luxury meets convenience in this exclusive townhome, one of just five Brownstone-style residences. Boasting a private front entrance and two designated underground titles parking spots, this 2-bedroom plus loft space residence offers a charming living experience with 2.5 bathrooms, including a 3-piece ensuite.
The kitchen is a blend of functionality and entertainment, featuring a spacious island, stainless steel appliances, and quartz countertops. Step outside to a private patio with a built-in natural gas BBQ line, creating an ideal spot for relaxation, complemented by the shared courtyard.
Upstairs, the primary bedroom offers an ensuite with a walk-in shower, quartz counters, and a walk-in closet, while the additional bedroom provides extra space and comfort. The loft space is designed for convenience, with easy access to a 4-piece bathroom.
Experience modern living in this upgraded home, showcasing a new LG Stainless Steel Fridge and Samsung Washing Machine. Enjoy electrical amenities with USB 3.0 ports, upgrading your lifestyle with the perfect fusion of style and convenience.
Conveniently situated within walking distance to schools, eateries, grocery stores, and diverse shopping options, this townhome seamlessly blends comfort with accessibility. With easy access to Stoney Trail, downtown, nearby mountains, it offers convenient connections to various destinations. Welcome home to the perfect harmony of style and contemporary living in this West Springs gem.
Location
Province AB
County Calgary
Area Cal Zone W
Zoning R-2M
Direction S
Rooms
Other Rooms 1
Basement None
Interior
Interior Features Built-in Features, Closet Organizers, Kitchen Island, No Animal Home, Pantry
Heating Baseboard
Cooling None
Flooring Carpet, Ceramic Tile, Vinyl
Appliance Dishwasher, Dryer, Electric Stove, Microwave Hood Fan, Refrigerator, Washer, Window Coverings
Laundry Main Level
Exterior
Parking Features Owned, Parkade, Side By Side, Titled, Underground
Garage Description Owned, Parkade, Side By Side, Titled, Underground
Fence None
Community Features Golf, Schools Nearby, Shopping Nearby, Street Lights, Tennis Court(s)
Amenities Available None
Roof Type Asphalt Shingle
Porch Patio
Total Parking Spaces 2
Building
Lot Description Front Yard, Low Maintenance Landscape, Landscaped, Street Lighting
Foundation Poured Concrete
Architectural Style 2 Storey
Level or Stories Two
Structure Type Stone,Stucco,Vinyl Siding,Wood Frame
Others
HOA Fee Include Common Area Maintenance,Heat,Insurance,Maintenance Grounds,Professional Management,Reserve Fund Contributions,Sewer,Snow Removal,Trash,Water
Restrictions Easement Registered On Title,Restrictive Covenant-Building Design/Size
Ownership Private
Pets Allowed Restrictions
Read Less



