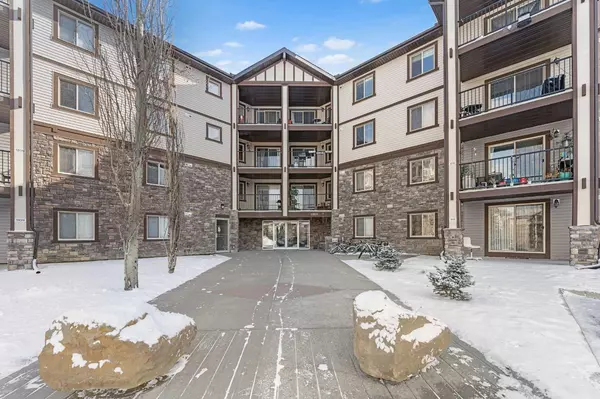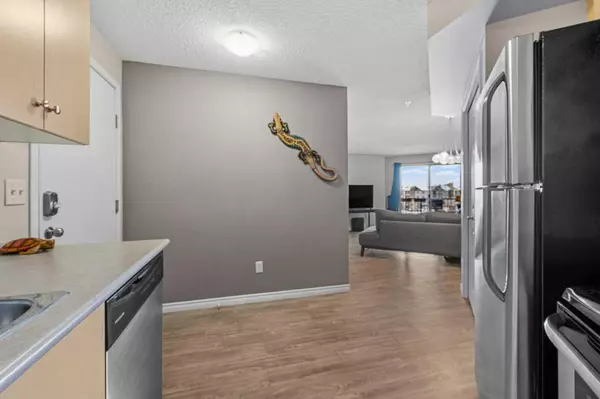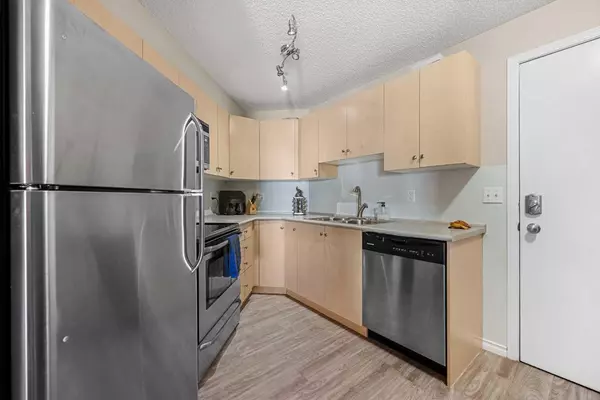For more information regarding the value of a property, please contact us for a free consultation.
60 Panatella ST NW #1313 Calgary, AB T3K 0M1
Want to know what your home might be worth? Contact us for a FREE valuation!

Our team is ready to help you sell your home for the highest possible price ASAP
Key Details
Sold Price $234,000
Property Type Condo
Sub Type Apartment
Listing Status Sold
Purchase Type For Sale
Square Footage 530 sqft
Price per Sqft $441
Subdivision Panorama Hills
MLS® Listing ID A2110809
Sold Date 03/27/24
Style Low-Rise(1-4)
Bedrooms 1
Full Baths 1
Condo Fees $272/mo
Originating Board Calgary
Year Built 2007
Annual Tax Amount $847
Tax Year 2023
Property Description
Welcome to Panorama Hills. This beautiful, modern unit has a bright and open concept layout, with laminate flooring throughout and huge windows to let in an abudance amount of sun and light!. The kitchen has upgraded stainless steel appliances and plenty of cupboard space. Off the kitchen is large open living space that leads onto a NW facing roomy private balcony. Through the living space, a great sized bedroom with a HUGE walk-in closet which leads into a conveniently situated in-suite laundry and plenty of storage space, all which completes this cozy unit. Low condo fees that includes ALL utilities and is close to great amenities, this condo is a must see! Come find out why Panorama Hills is one of the most highly desirable areas in the North West and a great place to call home. Call for your private viewing today before it's gone!
Location
Province AB
County Calgary
Area Cal Zone N
Zoning DC (pre 1P2007)
Direction NW
Interior
Interior Features No Smoking Home
Heating Combination, Hot Water
Cooling None
Flooring Carpet, Laminate
Appliance Built-In Electric Range, Dishwasher, Dryer, Electric Stove, Microwave Hood Fan, Refrigerator, Washer, Washer/Dryer Stacked, Window Coverings
Laundry In Unit
Exterior
Parking Features Stall
Garage Description Stall
Community Features Park, Playground, Schools Nearby, Shopping Nearby, Sidewalks, Street Lights, Walking/Bike Paths
Amenities Available Elevator(s), Parking, Visitor Parking
Porch Balcony(s)
Exposure NW
Total Parking Spaces 1
Building
Story 4
Architectural Style Low-Rise(1-4)
Level or Stories Single Level Unit
Structure Type Stucco,Vinyl Siding,Wood Frame
Others
HOA Fee Include Caretaker,Common Area Maintenance,Electricity,Heat,Insurance,Reserve Fund Contributions,Sewer,Snow Removal,Trash,Water
Restrictions Board Approval
Ownership Private
Pets Allowed Restrictions
Read Less
GET MORE INFORMATION




